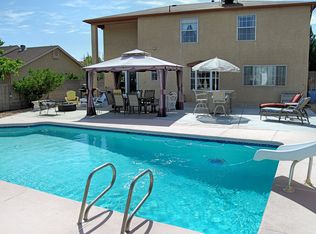Sold
Price Unknown
2877 Seven Falls Dr SE, Rio Rancho, NM 87124
3beds
1,937sqft
Single Family Residence
Built in 1993
9,147.6 Square Feet Lot
$397,000 Zestimate®
$--/sqft
$2,074 Estimated rent
Home value
$397,000
$377,000 - $417,000
$2,074/mo
Zestimate® history
Loading...
Owner options
Explore your selling options
What's special
Light, bright, and easy to entertain family and friends with open living spaces. This home is PRISTINE! Newer tile and carpet throughout, soft-close kitchen drawers, stainless steel appliances, granite countertops, custom window blinds, central vacuum system, and a 3 year old refrigerated air unit and heater. The master bedroom gives direct access to the park-like back yard with covered patio. The master bath leads into a walk-in closet lined with bamboo wood, GORGEOUS! The loft is bonus space not included in the square footage. You can outfit it for reading, music, office, holiday focal decorating, etc. The garage boasts a built-in workshop area and the Tuff Shed in back also conveys. Conveniently located near schools and outdoor recreation parks, this home is sure to please!!!
Zillow last checked: 8 hours ago
Listing updated: July 11, 2025 at 08:43am
Listed by:
Anita F Rodriguez 505-307-2569,
Realty One of New Mexico
Bought with:
Edwin A Barela, 51355
Keller Williams Realty
Source: SWMLS,MLS#: 1033952
Facts & features
Interior
Bedrooms & bathrooms
- Bedrooms: 3
- Bathrooms: 2
- Full bathrooms: 2
Primary bedroom
- Level: Main
- Area: 245.34
- Dimensions: 20.11 x 12.2
Dining room
- Level: Main
- Area: 85.5
- Dimensions: 9.5 x 9
Kitchen
- Level: Main
- Area: 299.88
- Dimensions: 15.3 x 19.6
Living room
- Level: Main
- Area: 478.17
- Dimensions: 23.1 x 20.7
Heating
- Central, Forced Air
Cooling
- Refrigerated
Appliances
- Included: Dishwasher, Free-Standing Electric Range, Microwave, Refrigerator
- Laundry: Gas Dryer Hookup, Washer Hookup, Dryer Hookup, ElectricDryer Hookup
Features
- Breakfast Area, Bathtub, Cedar Closet(s), Ceiling Fan(s), Cathedral Ceiling(s), Dual Sinks, Garden Tub/Roman Tub, Loft, Main Level Primary, Soaking Tub, Separate Shower, Water Closet(s), Walk-In Closet(s), Central Vacuum
- Flooring: Carpet, Tile
- Windows: Bay Window(s)
- Has basement: No
- Number of fireplaces: 1
- Fireplace features: Glass Doors
Interior area
- Total structure area: 1,937
- Total interior livable area: 1,937 sqft
Property
Parking
- Total spaces: 2
- Parking features: Attached, Garage, Storage, Workshop in Garage
- Attached garage spaces: 2
Features
- Levels: Two
- Stories: 2
- Patio & porch: Covered, Patio
- Exterior features: Private Yard, Sprinkler/Irrigation
- Fencing: Wall
- Has view: Yes
Lot
- Size: 9,147 sqft
- Features: Lawn, Landscaped, Sprinklers Automatic, Views
Details
- Additional structures: Shed(s)
- Parcel number: 1012069353452
- Zoning description: R-1
Construction
Type & style
- Home type: SingleFamily
- Architectural style: Ranch
- Property subtype: Single Family Residence
Materials
- Frame, Stucco
- Roof: Shingle
Condition
- Resale
- New construction: No
- Year built: 1993
Utilities & green energy
- Electric: None
- Sewer: Public Sewer
- Water: Public
- Utilities for property: Electricity Connected, Natural Gas Connected, Phone Connected, Sewer Connected, Water Connected
Community & neighborhood
Location
- Region: Rio Rancho
Other
Other facts
- Listing terms: Cash,Conventional,FHA,VA Loan
Price history
| Date | Event | Price |
|---|---|---|
| 6/27/2023 | Sold | -- |
Source: | ||
| 5/9/2023 | Pending sale | $380,000$196/sqft |
Source: | ||
| 5/6/2023 | Listed for sale | $380,000$196/sqft |
Source: | ||
| 11/18/2022 | Listing removed | -- |
Source: | ||
| 10/14/2022 | Price change | $380,000-4.8%$196/sqft |
Source: | ||
Public tax history
| Year | Property taxes | Tax assessment |
|---|---|---|
| 2025 | $4,156 -8.1% | $119,106 -5.1% |
| 2024 | $4,522 +83.6% | $125,474 +69.3% |
| 2023 | $2,463 +2.2% | $74,092 +3% |
Find assessor info on the county website
Neighborhood: Broadmoor
Nearby schools
GreatSchools rating
- 4/10Martin King Jr Elementary SchoolGrades: K-5Distance: 1.7 mi
- 5/10Lincoln Middle SchoolGrades: 6-8Distance: 0.4 mi
- 7/10Rio Rancho High SchoolGrades: 9-12Distance: 0.7 mi
Schools provided by the listing agent
- Elementary: Rio Rancho
- Middle: Lincoln
- High: Rio Rancho
Source: SWMLS. This data may not be complete. We recommend contacting the local school district to confirm school assignments for this home.
Get a cash offer in 3 minutes
Find out how much your home could sell for in as little as 3 minutes with a no-obligation cash offer.
Estimated market value$397,000
Get a cash offer in 3 minutes
Find out how much your home could sell for in as little as 3 minutes with a no-obligation cash offer.
Estimated market value
$397,000
