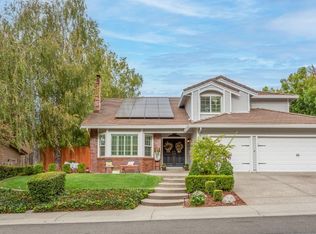Sold for $839,000 on 02/27/25
$839,000
2877 Saint Andrews Road, Fairfield, CA 94534
4beds
2,579sqft
Single Family Residence
Built in 1991
8,825.26 Square Feet Lot
$821,300 Zestimate®
$325/sqft
$3,614 Estimated rent
Home value
$821,300
$739,000 - $912,000
$3,614/mo
Zestimate® history
Loading...
Owner options
Explore your selling options
What's special
This West Side Beauty behind security gates is located in the preferred Rancho Solano Golf Course Community. It is ready and waiting for you. All new carpeting on the main and upper levels has just been installed, and some painting finished. Large Living room with fireplace and attached Formal dining area, are perfect for all the Famiiy gathering. There is a large step down Family room with it's own fireplace. Spacious open Kitchen with plenty of Granite counter space plus a garden window. Convenient lower level bedroom and full bath for guests or extended family. Nice sized Laundry room with a convenient folding Table. Primary Master suite on the upper floor features a Walk-Out Deck for watching the sunset, and a mirrored Very large walk-in closet. Primary Bath, has Double sinks , jetted step down soaking tub and separate stall shower. The two additional Bedrooms on the upper level are both good sized. All bedrooms have energy saving ceiling fans. 600 Sq. Ft. finished 3 car garage has insulated roll-up doors and lots of added cabinets. Easy care landscaping front and back. This is the one you've been waiting for. A clear termite and Roof inspection are available.
Zillow last checked: 8 hours ago
Listing updated: February 27, 2025 at 03:19am
Listed by:
Jim Stever DRE #00805574 707-580-3976,
Jim Stever Realty-Stever & Ass 707-421-1000
Bought with:
Jim Stever, DRE #00805574
Jim Stever Realty-Stever & Ass
Source: BAREIS,MLS#: 325000139 Originating MLS: Northern Solano
Originating MLS: Northern Solano
Facts & features
Interior
Bedrooms & bathrooms
- Bedrooms: 4
- Bathrooms: 3
- Full bathrooms: 3
Primary bedroom
- Features: Balcony, Walk-In Closet(s), Walk-In Closet 2+
Bedroom
- Level: Main,Upper
Primary bathroom
- Features: Double Vanity, Shower Stall(s), Soaking Tub, Sunken Tub, Window
Bathroom
- Features: Marble, Tub w/Shower Over
- Level: Main,Upper
Dining room
- Features: Formal Area
- Level: Main
Family room
- Features: Other
- Level: Lower,Main
Kitchen
- Features: Breakfast Area, Breakfast Room, Granite Counters, Pantry Cabinet, Breakfast Nook
- Level: Main
Living room
- Features: Sunken
- Level: Main
Heating
- Central
Cooling
- Ceiling Fan(s), Central Air
Appliances
- Included: Built-In Electric Oven, Built-In Electric Range, Built-In Gas Range, Disposal, Range Hood
- Laundry: Hookups Only, Inside Room, Other
Features
- Cathedral Ceiling(s), Formal Entry
- Flooring: Carpet, Simulated Wood, Tile
- Windows: Dual Pane Full, Window Coverings, Screens
- Has basement: No
- Number of fireplaces: 2
- Fireplace features: Electric, Family Room, Gas Starter, Living Room
Interior area
- Total structure area: 2,579
- Total interior livable area: 2,579 sqft
Property
Parking
- Total spaces: 6
- Parking features: Attached, Garage Door Opener, Garage Faces Front, Inside Entrance, Side By Side, See Remarks
- Attached garage spaces: 3
Features
- Levels: Multi/Split,Three Or More
- Stories: 2
- Patio & porch: Front Porch
- Exterior features: Balcony
- Has spa: Yes
- Spa features: Bath
- Fencing: Back Yard,Wood
- Has view: Yes
- View description: Other
Lot
- Size: 8,825 sqft
- Features: Near Golf Course, Auto Sprinkler F&R, Close to Clubhouse, Curb(s), Curb(s)/Gutter(s), Landscape Front, Landscape Misc, Street Lights, Sidewalk/Curb/Gutter
Details
- Parcel number: 0151711060
- Zoning: R-1
- Special conditions: Standard
Construction
Type & style
- Home type: SingleFamily
- Architectural style: Contemporary
- Property subtype: Single Family Residence
Materials
- Stucco, Wood
- Foundation: Pillar/Post/Pier, Raised, Slab
- Roof: Tile
Condition
- Year built: 1991
Utilities & green energy
- Electric: 220 Volts in Kitchen, 220 Volts in Laundry
- Sewer: Public Sewer
- Water: Public
- Utilities for property: Internet Available, Public
Green energy
- Energy efficient items: Windows
Community & neighborhood
Security
- Security features: Carbon Monoxide Detector(s), Double Strapped Water Heater, Security Gate, Security Patrol, Unguarded Gate
Community
- Community features: Gated
Location
- Region: Fairfield
- Subdivision: Rancho Solano
HOA & financial
HOA
- Has HOA: Yes
- HOA fee: $205 quarterly
- Amenities included: Greenbelt, Playground
- Services included: Common Areas, Management, Security, Other
- Association name: Rancho Solano HOA
- Association phone: 707-447-7797
Price history
| Date | Event | Price |
|---|---|---|
| 2/27/2025 | Sold | $839,000-1.2%$325/sqft |
Source: | ||
| 2/8/2025 | Pending sale | $849,000$329/sqft |
Source: | ||
| 1/2/2025 | Listed for sale | $849,000$329/sqft |
Source: | ||
| 1/1/2025 | Listing removed | $849,000$329/sqft |
Source: | ||
| 8/14/2024 | Listed for sale | $849,000+107.1%$329/sqft |
Source: | ||
Public tax history
| Year | Property taxes | Tax assessment |
|---|---|---|
| 2025 | $9,136 +1% | $716,912 +2% |
| 2024 | $9,042 +3% | $702,856 +2% |
| 2023 | $8,779 +5.6% | $689,075 +2% |
Find assessor info on the county website
Neighborhood: 94534
Nearby schools
GreatSchools rating
- 6/10Suisun Valley Elementary SchoolGrades: K-8Distance: 2.7 mi
- 9/10Angelo Rodriguez High SchoolGrades: 9-12Distance: 7.6 mi
Schools provided by the listing agent
- District: Fairfield-Suisun
Source: BAREIS. This data may not be complete. We recommend contacting the local school district to confirm school assignments for this home.
Get a cash offer in 3 minutes
Find out how much your home could sell for in as little as 3 minutes with a no-obligation cash offer.
Estimated market value
$821,300
Get a cash offer in 3 minutes
Find out how much your home could sell for in as little as 3 minutes with a no-obligation cash offer.
Estimated market value
$821,300
