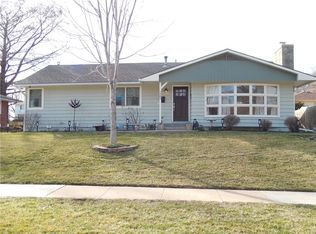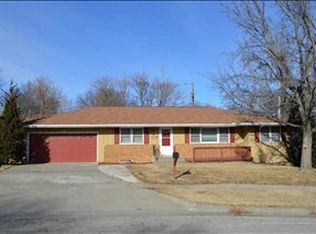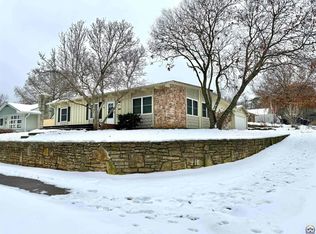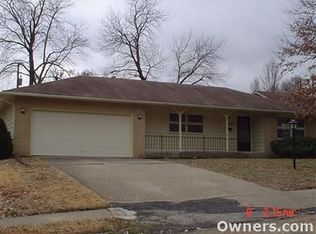Sold on 06/29/23
Price Unknown
2877 SW College Ct, Topeka, KS 66611
3beds
2,437sqft
Single Family Residence, Residential
Built in 1967
7,992 Acres Lot
$252,800 Zestimate®
$--/sqft
$1,842 Estimated rent
Home value
$252,800
$230,000 - $273,000
$1,842/mo
Zestimate® history
Loading...
Owner options
Explore your selling options
What's special
Don't hesitate or you will miss out on this fantastic brick ranch on quiet cul-de-sac in Knollwood area! Very open main floor plan with both formal and informal living areas, 3 bedrooms and 2 baths on main floor. There are laundry hookups on the main floor and in the basement. The basement also features a very open plan and has a 2nd fireplace. The home has access to a cozy deck off the family room and a fenced yard for your enjoyment.
Zillow last checked: 8 hours ago
Listing updated: October 13, 2023 at 07:46am
Listed by:
Randy Hassler 785-925-1548,
ReeceNichols Topeka Elite
Bought with:
Annette Harper, 00223068
Coldwell Banker American Home
Source: Sunflower AOR,MLS#: 229103
Facts & features
Interior
Bedrooms & bathrooms
- Bedrooms: 3
- Bathrooms: 3
- Full bathrooms: 3
Primary bedroom
- Level: Main
- Area: 162
- Dimensions: 13.5x12
Bedroom 2
- Level: Main
- Area: 150
- Dimensions: 12.5x12
Bedroom 3
- Level: Main
- Area: 140
- Dimensions: 14x10
Dining room
- Level: Main
- Area: 132
- Dimensions: 11x12
Family room
- Level: Main
- Area: 256.5
- Dimensions: 19x13.5
Kitchen
- Level: Main
- Area: 121
- Dimensions: 11x11
Laundry
- Level: Main
- Dimensions: main & basement
Living room
- Level: Main
- Area: 308
- Dimensions: 22x14
Recreation room
- Level: Basement
- Dimensions: 16x13+19x17+11x6
Heating
- Natural Gas
Cooling
- Central Air
Appliances
- Included: Oven, Microwave, Dishwasher, Disposal
- Laundry: Main Level, In Basement
Features
- Sheetrock
- Basement: Sump Pump,Concrete,Partially Finished
- Number of fireplaces: 2
- Fireplace features: Two, Family Room, Basement
Interior area
- Total structure area: 2,437
- Total interior livable area: 2,437 sqft
- Finished area above ground: 1,737
- Finished area below ground: 700
Property
Parking
- Parking features: Attached, Auto Garage Opener(s), Garage Door Opener
- Has attached garage: Yes
Features
- Patio & porch: Deck
- Fencing: Fenced
Lot
- Size: 7,992 Acres
- Dimensions: 72 x 111
- Features: Cul-De-Sac, Sidewalk
Details
- Parcel number: R48100
- Special conditions: Standard,Arm's Length
Construction
Type & style
- Home type: SingleFamily
- Architectural style: Ranch
- Property subtype: Single Family Residence, Residential
Materials
- Roof: Architectural Style
Condition
- Year built: 1967
Utilities & green energy
- Water: Public
Community & neighborhood
Location
- Region: Topeka
- Subdivision: Hammer Hgts Ann
Price history
| Date | Event | Price |
|---|---|---|
| 6/29/2023 | Sold | -- |
Source: | ||
| 5/24/2023 | Pending sale | $259,000$106/sqft |
Source: | ||
| 5/16/2023 | Listed for sale | $259,000$106/sqft |
Source: | ||
Public tax history
| Year | Property taxes | Tax assessment |
|---|---|---|
| 2025 | -- | $30,659 +5% |
| 2024 | $4,176 +21.5% | $29,198 +23.7% |
| 2023 | $3,436 +7.5% | $23,608 +11% |
Find assessor info on the county website
Neighborhood: 66611
Nearby schools
GreatSchools rating
- 5/10Jardine ElementaryGrades: PK-5Distance: 0.6 mi
- 6/10Jardine Middle SchoolGrades: 6-8Distance: 0.6 mi
- 5/10Topeka High SchoolGrades: 9-12Distance: 2.4 mi
Schools provided by the listing agent
- Elementary: Jardine Elementary School/USD 501
- Middle: Jardine Middle School/USD 501
- High: Topeka High School/USD 501
Source: Sunflower AOR. This data may not be complete. We recommend contacting the local school district to confirm school assignments for this home.



