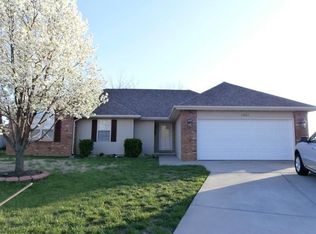Closed
Price Unknown
2877 S Quail Avenue, Springfield, MO 65807
3beds
1,583sqft
Single Family Residence
Built in 2001
0.27 Acres Lot
$267,000 Zestimate®
$--/sqft
$1,666 Estimated rent
Home value
$267,000
$243,000 - $294,000
$1,666/mo
Zestimate® history
Loading...
Owner options
Explore your selling options
What's special
This charming home is on a cul-de-sac in a prime location not far from all of the new retail development at Sunshine on the west side of Springfield! Easy access to Battlefield Road, West Bypass and James River Freeway! The open concept living space greets you with vaulted ceilings, a cozy stone fireplace, neutral paint color and an updated kitchen! 3 bedrooms and 2 bathrooms along with a heated and cooled sunroom offer lots of multifunctional living space. The large fenced in back yard is perfect for entertaining with a firepit and shed that stays with the home. Newer roof within the last 6 years as well as a new HVAC system, newer appliances and granite counters. The cozy space will make you feel right at home!
Zillow last checked: 8 hours ago
Listing updated: August 01, 2025 at 12:14pm
Listed by:
Laura Leclair 417-860-6311,
Team Ozarks Realty
Bought with:
Austin W. Plummer, 2016016045
Murney Associates - Primrose
Source: SOMOMLS,MLS#: 60279230
Facts & features
Interior
Bedrooms & bathrooms
- Bedrooms: 3
- Bathrooms: 2
- Full bathrooms: 2
Heating
- Central, Natural Gas
Cooling
- Central Air, Ceiling Fan(s)
Appliances
- Included: Dishwasher, Free-Standing Gas Oven, Microwave, Disposal
- Laundry: In Garage, W/D Hookup
Features
- Granite Counters, Vaulted Ceiling(s), Tray Ceiling(s), Walk-in Shower
- Flooring: Carpet, Tile, Laminate
- Windows: Tilt-In Windows, Double Pane Windows
- Has basement: No
- Has fireplace: Yes
- Fireplace features: Gas
Interior area
- Total structure area: 1,583
- Total interior livable area: 1,583 sqft
- Finished area above ground: 1,583
- Finished area below ground: 0
Property
Parking
- Total spaces: 2
- Parking features: Driveway, Garage Faces Front, Garage Door Opener
- Attached garage spaces: 2
- Has uncovered spaces: Yes
Features
- Levels: One
- Stories: 1
- Patio & porch: Front Porch
- Exterior features: Rain Gutters
- Has spa: Yes
- Spa features: Bath
- Fencing: Privacy
Lot
- Size: 0.27 Acres
Details
- Additional structures: Shed(s)
- Parcel number: 1805200220
Construction
Type & style
- Home type: SingleFamily
- Architectural style: Traditional
- Property subtype: Single Family Residence
Materials
- Vinyl Siding
- Foundation: Brick/Mortar, Crawl Space
- Roof: Composition
Condition
- Year built: 2001
Utilities & green energy
- Sewer: Public Sewer
- Water: Public
Community & neighborhood
Location
- Region: Springfield
- Subdivision: Greentree Hills
Other
Other facts
- Listing terms: Cash,VA Loan,FHA,Conventional
- Road surface type: Asphalt
Price history
| Date | Event | Price |
|---|---|---|
| 11/21/2024 | Sold | -- |
Source: | ||
| 10/23/2024 | Pending sale | $264,900$167/sqft |
Source: | ||
| 10/11/2024 | Price change | $264,900-3.7%$167/sqft |
Source: | ||
| 10/3/2024 | Listed for sale | $275,000+57.2%$174/sqft |
Source: | ||
| 1/4/2021 | Sold | -- |
Source: Agent Provided | ||
Public tax history
| Year | Property taxes | Tax assessment |
|---|---|---|
| 2024 | $1,848 +0.5% | $33,360 |
| 2023 | $1,838 +23% | $33,360 +20% |
| 2022 | $1,494 +0% | $27,800 |
Find assessor info on the county website
Neighborhood: 65807
Nearby schools
GreatSchools rating
- 6/10Sherwood Elementary SchoolGrades: K-5Distance: 1.4 mi
- 8/10Carver Middle SchoolGrades: 6-8Distance: 1 mi
- 4/10Parkview High SchoolGrades: 9-12Distance: 4.1 mi
Schools provided by the listing agent
- Elementary: SGF-Sherwood
- Middle: SGF-Carver
- High: SGF-Parkview
Source: SOMOMLS. This data may not be complete. We recommend contacting the local school district to confirm school assignments for this home.
