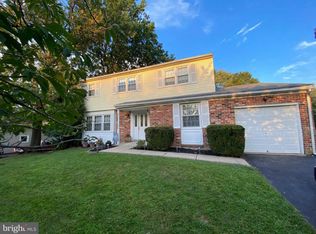Sold for $464,125
$464,125
2877 Ringneck Rd, Audubon, PA 19403
4beds
2,464sqft
Single Family Residence
Built in 1973
0.41 Acres Lot
$569,500 Zestimate®
$188/sqft
$3,411 Estimated rent
Home value
$569,500
$535,000 - $609,000
$3,411/mo
Zestimate® history
Loading...
Owner options
Explore your selling options
What's special
MULTIPLE OFFERS RECEIVED! Highest and Best due by Friday 5/19 @ noon. Welcome to 2877 Ringneck Road located in the award winning Methacton School District. This California split level is just waiting for its next owner to bring their decorating vision. As you pull into the extra large driveway you will see the covered patio with brick accents. Walk inside into the spacious foyer where there is a sliding glass door that leads to your beautiful back yard with concrete patio. There is also a door to your 2 car attached garage. Go up a few stairs to the main living area and you will be pleased with the open space of your large living room with a beautiful large bay window, dining room and kitchen. The kitchen has stainless steel appliances and a double oven and tile flooring. Sliding glass doors in the kitchen lead to a small balcony where you can enjoy your morning coffee. On the main floor is the Primary bedroom with double closets and a full bath, hall bath and 2 other bedrooms. Hardwood floors under the carpets are a huge plus! The lower level has a huge family room with wood burning fireplace and a bonus room off to the left that has all kinds of possible uses. You will also find the 4th bedroom and powder room on this level. The unfinished storage area and laundry room complete the lower level. You won't want to miss this opportunity to make this home your own and something spectacular!
Zillow last checked: 8 hours ago
Listing updated: June 16, 2023 at 05:05pm
Listed by:
Debra Noland 215-913-2022,
Iron Valley Real Estate Legacy
Bought with:
Cindy Wadsworth, RS179964L
EXP Realty, LLC
Source: Bright MLS,MLS#: PAMC2072218
Facts & features
Interior
Bedrooms & bathrooms
- Bedrooms: 4
- Bathrooms: 3
- Full bathrooms: 2
- 1/2 bathrooms: 1
- Main level bathrooms: 2
- Main level bedrooms: 3
Basement
- Area: 1000
Heating
- Forced Air, Natural Gas
Cooling
- Central Air, Electric
Appliances
- Included: Gas Water Heater
- Laundry: Lower Level, Laundry Room
Features
- Basement: Finished
- Number of fireplaces: 1
- Fireplace features: Wood Burning
Interior area
- Total structure area: 2,464
- Total interior livable area: 2,464 sqft
- Finished area above ground: 1,464
- Finished area below ground: 1,000
Property
Parking
- Total spaces: 9
- Parking features: Garage Faces Front, Inside Entrance, Driveway, Attached, On Street
- Attached garage spaces: 2
- Uncovered spaces: 7
Accessibility
- Accessibility features: None
Features
- Levels: Multi/Split,Two
- Stories: 2
- Pool features: None
Lot
- Size: 0.41 Acres
- Dimensions: 90.00 x 0.00
- Features: Front Yard, Level, Rear Yard, SideYard(s)
Details
- Additional structures: Above Grade, Below Grade
- Parcel number: 430012211004
- Zoning: RESIDENTIAL
- Special conditions: Standard
Construction
Type & style
- Home type: SingleFamily
- Property subtype: Single Family Residence
Materials
- Brick, Vinyl Siding
- Foundation: Block
Condition
- New construction: No
- Year built: 1973
Utilities & green energy
- Sewer: Public Sewer
- Water: Public
Community & neighborhood
Location
- Region: Audubon
- Subdivision: None Available
- Municipality: LOWER PROVIDENCE TWP
Other
Other facts
- Listing agreement: Exclusive Right To Sell
- Listing terms: Cash,Conventional,FHA,VA Loan
- Ownership: Fee Simple
Price history
| Date | Event | Price |
|---|---|---|
| 6/16/2023 | Sold | $464,125+9.2%$188/sqft |
Source: | ||
| 5/19/2023 | Pending sale | $425,000$172/sqft |
Source: | ||
| 5/15/2023 | Listed for sale | $425,000$172/sqft |
Source: | ||
Public tax history
| Year | Property taxes | Tax assessment |
|---|---|---|
| 2025 | $7,281 +6.5% | $169,920 |
| 2024 | $6,837 | $169,920 |
| 2023 | $6,837 +5.4% | $169,920 |
Find assessor info on the county website
Neighborhood: 19403
Nearby schools
GreatSchools rating
- 6/10Skyview Upper El SchoolGrades: 5-6Distance: 0.6 mi
- 8/10Arcola Intrmd SchoolGrades: 7-8Distance: 0.6 mi
- 8/10Methacton High SchoolGrades: 9-12Distance: 2.5 mi
Schools provided by the listing agent
- District: Methacton
Source: Bright MLS. This data may not be complete. We recommend contacting the local school district to confirm school assignments for this home.
Get a cash offer in 3 minutes
Find out how much your home could sell for in as little as 3 minutes with a no-obligation cash offer.
Estimated market value$569,500
Get a cash offer in 3 minutes
Find out how much your home could sell for in as little as 3 minutes with a no-obligation cash offer.
Estimated market value
$569,500
