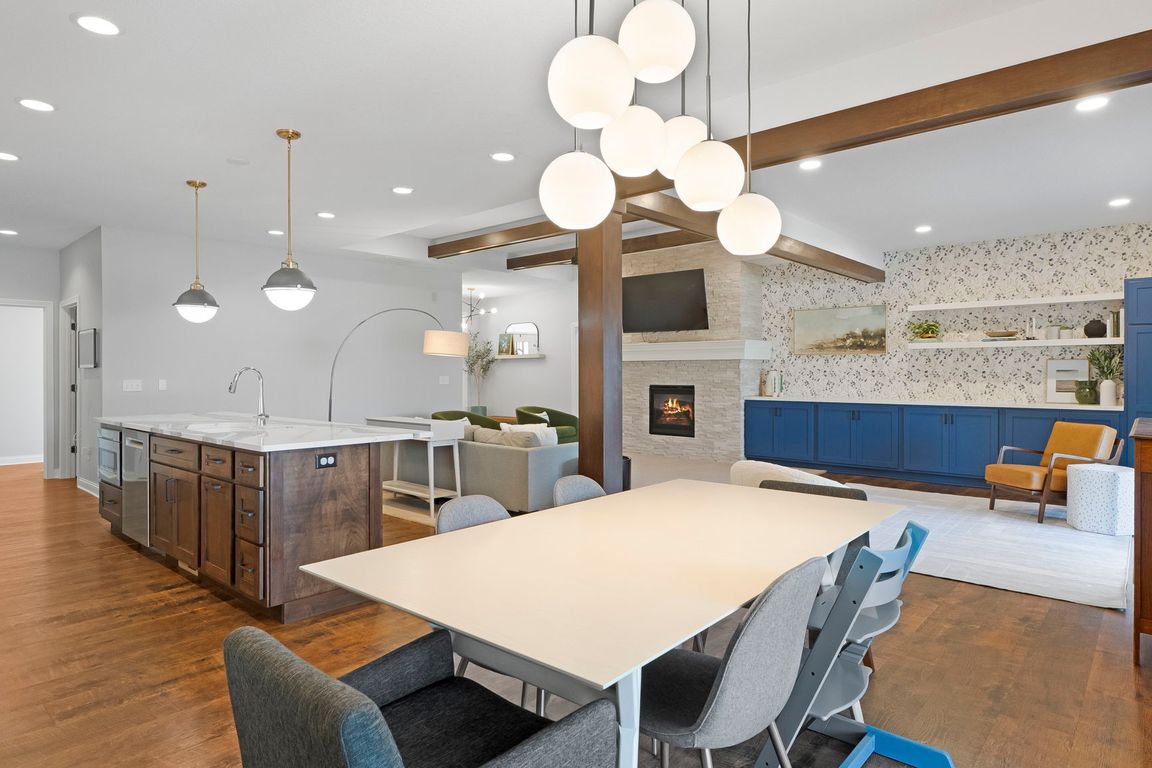
ActivePrice cut: $15K (11/7)
$509,900
3beds
2,499sqft
2877 Leon Cv, Fort Wayne, IN 46845
3beds
2,499sqft
Single family residence
Built in 2019
0.30 Acres
3 Attached garage spaces
$685 annually HOA fee
What's special
Stone-surround gas fireplaceWhite vinyl fencingPrimary suiteGenerously sized bedroomsStained ceiling beamsSprawling ranchCustom double-blind window treatments
Price improved!! Welcome to this pristine, sprawling ranch in the highly sought-after Northwest Allen County School District. Just 6 years young, this home offers the feel of new construction—without the price tag. With 2,499 finished square feet, it features 3 generously sized bedrooms, 2.5 baths, an open living room, with recently ...
- 121 days |
- 732 |
- 12 |
Source: IRMLS,MLS#: 202528071
Travel times
Kitchen
Living Room
Primary Bedroom
Zillow last checked: 8 hours ago
Listing updated: November 06, 2025 at 04:56pm
Listed by:
Dana Botteron Cell:260-385-2468,
CENTURY 21 Bradley Realty, Inc
Source: IRMLS,MLS#: 202528071
Facts & features
Interior
Bedrooms & bathrooms
- Bedrooms: 3
- Bathrooms: 3
- Full bathrooms: 2
- 1/2 bathrooms: 1
- Main level bedrooms: 3
Bedroom 1
- Level: Main
Bedroom 2
- Level: Main
Kitchen
- Level: Main
- Area: 297
- Dimensions: 27 x 11
Living room
- Level: Main
- Area: 288
- Dimensions: 18 x 16
Office
- Level: Main
- Area: 180
- Dimensions: 18 x 10
Heating
- Natural Gas, Forced Air
Cooling
- Central Air
Appliances
- Included: Disposal, Range/Oven Hk Up Gas/Elec, Dishwasher, Microwave, Refrigerator, Washer, Dryer-Gas, Humidifier, Exhaust Fan, Double Oven, Gas Range, Gas Water Heater, Water Softener Owned
- Laundry: Dryer Hook Up Gas/Elec, Sink, Main Level
Features
- Ceiling Fan(s), Beamed Ceilings, Walk-In Closet(s), Countertops-Solid Surf, Eat-in Kitchen, Entrance Foyer, Kitchen Island, Open Floorplan, Pantry, Split Br Floor Plan, Double Vanity, Stand Up Shower, Tub/Shower Combination, Main Level Bedroom Suite, Custom Cabinetry
- Flooring: Carpet, Laminate, Tile
- Doors: Pocket Doors
- Windows: Window Treatments, Blinds
- Has basement: No
- Attic: Pull Down Stairs,Storage
- Number of fireplaces: 1
- Fireplace features: Living Room, Gas Log
Interior area
- Total structure area: 2,499
- Total interior livable area: 2,499 sqft
- Finished area above ground: 2,499
- Finished area below ground: 0
Video & virtual tour
Property
Parking
- Total spaces: 3
- Parking features: Attached, Garage Door Opener, Concrete
- Attached garage spaces: 3
- Has uncovered spaces: Yes
Features
- Levels: One
- Stories: 1
- Patio & porch: Covered, Porch Covered
- Fencing: Full,Vinyl
Lot
- Size: 0.3 Acres
- Dimensions: 95x134x33x65x149
- Features: Level, Planned Unit Development, 0-2.9999, City/Town/Suburb, Landscaped
Details
- Parcel number: 020223376022.000057
Construction
Type & style
- Home type: SingleFamily
- Architectural style: Ranch
- Property subtype: Single Family Residence
Materials
- Stone, Vinyl Siding, Wood Siding
- Foundation: Slab
- Roof: Dimensional Shingles
Condition
- New construction: No
- Year built: 2019
Utilities & green energy
- Electric: REMC
- Gas: NIPSCO
- Sewer: City
- Water: City, Fort Wayne City Utilities
Community & HOA
Community
- Features: Sidewalks
- Security: Smoke Detector(s)
- Subdivision: Milagro
HOA
- Has HOA: Yes
- HOA fee: $685 annually
Location
- Region: Fort Wayne
Financial & listing details
- Tax assessed value: $449,900
- Annual tax amount: $3,557
- Date on market: 7/18/2025
- Listing terms: Cash,Conventional,FHA,VA Loan