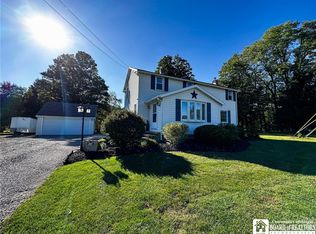Closed
$200,000
2877 Five Mile Rd, Allegany, NY 14706
3beds
1,344sqft
Single Family Residence
Built in 1969
0.77 Acres Lot
$224,000 Zestimate®
$149/sqft
$1,431 Estimated rent
Home value
$224,000
$204,000 - $244,000
$1,431/mo
Zestimate® history
Loading...
Owner options
Explore your selling options
What's special
Welcome to this solid and well-maintained 3-bedroom ranch, nestled in a peaceful neighborhood. This delightful home features an open and airy floor plan, perfect for comfortable living and easy entertaining. As you step inside, you'll be greeted by a spacious living room filled with natural light from large windows, creating a warm and inviting atmosphere. Kitchen is small but very functional with a dining room adjacent to it for large gatherings. Bedrooms are spacious with abundance of closet space in each. 1.5 baths for added convenience. Full basement with rec room, laundry room and workshop area and plenty of storage. Breezeway allows you to enter the garage without having to go out in inclement weather. . Outside, enjoy the private backyard, perfect for summer barbecues and relaxation with your very own hot tub. 2 car garage offers great storage and workshop space.
Zillow last checked: 8 hours ago
Listing updated: December 18, 2024 at 10:36am
Listed by:
Kelly Patrone 716-353-3222,
Howard Hanna Professionals - Olean
Bought with:
Kelly Patrone, 30PA0967867
Howard Hanna Professionals - Olean
Source: NYSAMLSs,MLS#: R1555960 Originating MLS: Chautauqua-Cattaraugus
Originating MLS: Chautauqua-Cattaraugus
Facts & features
Interior
Bedrooms & bathrooms
- Bedrooms: 3
- Bathrooms: 2
- Full bathrooms: 1
- 1/2 bathrooms: 1
- Main level bathrooms: 2
- Main level bedrooms: 3
Bedroom 1
- Level: First
- Dimensions: 11.00 x 10.00
Bedroom 1
- Level: First
- Dimensions: 11.00 x 10.00
Bedroom 2
- Level: First
- Dimensions: 14.00 x 12.00
Bedroom 2
- Level: First
- Dimensions: 14.00 x 12.00
Bedroom 3
- Level: First
- Dimensions: 14.00 x 12.00
Bedroom 3
- Level: First
- Dimensions: 14.00 x 12.00
Dining room
- Level: First
- Dimensions: 12.00 x 10.00
Dining room
- Level: First
- Dimensions: 12.00 x 10.00
Family room
- Level: Basement
- Dimensions: 17.00 x 13.00
Family room
- Level: Basement
- Dimensions: 17.00 x 13.00
Kitchen
- Level: First
- Dimensions: 11.00 x 11.00
Kitchen
- Level: First
- Dimensions: 11.00 x 11.00
Laundry
- Level: Basement
- Dimensions: 21.00 x 13.00
Laundry
- Level: Basement
- Dimensions: 21.00 x 13.00
Living room
- Level: Lower
- Dimensions: 21.00 x 16.00
Living room
- Level: Lower
- Dimensions: 21.00 x 16.00
Other
- Level: First
- Dimensions: 12.00 x 12.00
Other
- Level: First
- Dimensions: 12.00 x 12.00
Heating
- Gas, Zoned, Baseboard, Hot Water
Cooling
- Zoned
Appliances
- Included: Dishwasher, Gas Oven, Gas Range, Gas Water Heater, Refrigerator
- Laundry: In Basement
Features
- Ceiling Fan(s), Separate/Formal Dining Room, Separate/Formal Living Room, Hot Tub/Spa, Pull Down Attic Stairs, Bedroom on Main Level, Main Level Primary
- Flooring: Carpet, Laminate, Varies
- Basement: Full,Partially Finished
- Attic: Pull Down Stairs
- Number of fireplaces: 1
Interior area
- Total structure area: 1,344
- Total interior livable area: 1,344 sqft
Property
Parking
- Total spaces: 2
- Parking features: Attached, Garage, Workshop in Garage
- Attached garage spaces: 2
Features
- Levels: One
- Stories: 1
- Patio & porch: Deck
- Exterior features: Blacktop Driveway, Deck
- Has spa: Yes
- Spa features: Hot Tub
Lot
- Size: 0.77 Acres
- Dimensions: 150 x 225
Details
- Additional structures: Shed(s), Storage
- Parcel number: 04208908400400020060000000
- Special conditions: Estate
Construction
Type & style
- Home type: SingleFamily
- Architectural style: Ranch
- Property subtype: Single Family Residence
Materials
- Composite Siding
- Foundation: Block
- Roof: Asphalt
Condition
- Resale
- Year built: 1969
Utilities & green energy
- Electric: Circuit Breakers
- Sewer: Septic Tank
- Water: Well
- Utilities for property: Cable Available, High Speed Internet Available
Community & neighborhood
Location
- Region: Allegany
Other
Other facts
- Listing terms: Cash,Conventional
Price history
| Date | Event | Price |
|---|---|---|
| 11/22/2024 | Sold | $200,000-12.7%$149/sqft |
Source: | ||
| 9/23/2024 | Pending sale | $229,000$170/sqft |
Source: | ||
| 8/2/2024 | Listed for sale | $229,000+43.1%$170/sqft |
Source: | ||
| 3/24/2021 | Listing removed | -- |
Source: Owner Report a problem | ||
| 10/10/2015 | Listing removed | $160,000$119/sqft |
Source: Owner Report a problem | ||
Public tax history
| Year | Property taxes | Tax assessment |
|---|---|---|
| 2024 | -- | $125,000 |
| 2023 | -- | $125,000 |
| 2022 | -- | $125,000 |
Find assessor info on the county website
Neighborhood: 14706
Nearby schools
GreatSchools rating
- 9/10Allegany Limestone Elementary SchoolGrades: PK-5Distance: 1.9 mi
- 6/10Allegany Limestone High SchoolGrades: 6-12Distance: 0.6 mi
Schools provided by the listing agent
- District: Allegany-Limestone
Source: NYSAMLSs. This data may not be complete. We recommend contacting the local school district to confirm school assignments for this home.
