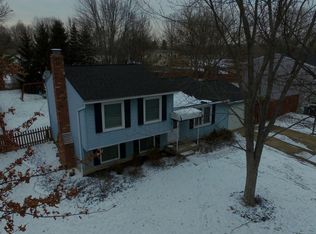Sold for $305,000 on 01/08/24
$305,000
2877 E Celeste View Dr, Stow, OH 44224
4beds
2,580sqft
Single Family Residence
Built in 1979
10,497.96 Square Feet Lot
$324,500 Zestimate®
$118/sqft
$2,603 Estimated rent
Home value
$324,500
$308,000 - $341,000
$2,603/mo
Zestimate® history
Loading...
Owner options
Explore your selling options
What's special
Welcome home to this charming 4 bedroom colonial. You are greeted by brand-new windows that bathe each room in natural light, highlighting the freshly laid LVP flooring throughout the first floor. The spacious living areas offer ample space for both relaxation and entertainment. The kitchen has newly painted cabinetry that leads directly to an eat-in space and family room. Upstairs you'll find four generously sized bedrooms, each offering comfort and tranquility. Venture down to the lower level to discover a beautifully finished basement, perfect for a media room, home office, or gym—the possibilities are endless with the addition of brand new carpet (2023) and a full bathroom. With its blend of classic charm and modern convenience, this home is a true gem. Don't miss the opportunity to make this colonial masterpiece your own!
Updates include: Roof (2013), Siding (2013), HVAC/AC (2013), Hot Water Tank (2016), LVP Flooring (2021), Fence (2021), Recessed Lighting (2022), Dishwasher (2022), Windows (2023), Basement Carpet (2023)
Zillow last checked: 8 hours ago
Listing updated: January 11, 2024 at 07:27am
Listing Provided by:
Rachel A McGinley rmcginley@stoufferrealty.com(330)671-2065,
Berkshire Hathaway HomeServices Stouffer Realty
Bought with:
Jeff D Ferrell, 2016001626
RE/MAX Infinity
Source: MLS Now,MLS#: 4505306 Originating MLS: Akron Cleveland Association of REALTORS
Originating MLS: Akron Cleveland Association of REALTORS
Facts & features
Interior
Bedrooms & bathrooms
- Bedrooms: 4
- Bathrooms: 3
- Full bathrooms: 2
- 1/2 bathrooms: 1
- Main level bathrooms: 1
Primary bedroom
- Description: Flooring: Carpet
- Level: Second
- Dimensions: 15.00 x 12.00
Bedroom
- Description: Flooring: Carpet
- Level: Second
- Dimensions: 15.00 x 11.00
Bedroom
- Description: Flooring: Carpet
- Level: Second
- Dimensions: 13.00 x 11.00
Bedroom
- Description: Flooring: Carpet
- Level: Second
- Dimensions: 12.00 x 8.00
Dining room
- Description: Flooring: Luxury Vinyl Tile
- Level: First
- Dimensions: 12.00 x 10.00
Eat in kitchen
- Description: Flooring: Luxury Vinyl Tile
- Level: First
- Dimensions: 15.00 x 10.00
Family room
- Description: Flooring: Luxury Vinyl Tile
- Features: Fireplace
- Level: First
- Dimensions: 20.00 x 11.00
Living room
- Description: Flooring: Luxury Vinyl Tile
- Level: First
- Dimensions: 15.00 x 12.00
Recreation
- Description: Flooring: Carpet
- Level: Lower
- Dimensions: 20.00 x 14.00
Heating
- Forced Air, Gas
Cooling
- Central Air
Appliances
- Included: Dryer, Dishwasher, Disposal, Microwave, Range, Refrigerator, Washer
Features
- Basement: Full,Partially Finished,Sump Pump
- Number of fireplaces: 1
Interior area
- Total structure area: 2,580
- Total interior livable area: 2,580 sqft
- Finished area above ground: 1,680
- Finished area below ground: 900
Property
Parking
- Total spaces: 2
- Parking features: Attached, Direct Access, Electricity, Garage, Garage Door Opener, Paved
- Attached garage spaces: 2
Features
- Levels: Two
- Stories: 2
- Patio & porch: Deck
- Fencing: Full,Other,Wood
Lot
- Size: 10,497 sqft
Details
- Additional structures: Shed(s)
- Parcel number: 5608624
Construction
Type & style
- Home type: SingleFamily
- Architectural style: Colonial
- Property subtype: Single Family Residence
Materials
- Brick, Vinyl Siding
- Roof: Asphalt,Fiberglass
Condition
- Year built: 1979
Utilities & green energy
- Sewer: Public Sewer
- Water: Public
Community & neighborhood
Location
- Region: Stow
- Subdivision: Renee Estate #5
Other
Other facts
- Listing terms: Cash,Conventional,FHA,VA Loan
Price history
| Date | Event | Price |
|---|---|---|
| 1/8/2024 | Sold | $305,000$118/sqft |
Source: | ||
| 11/30/2023 | Pending sale | $305,000$118/sqft |
Source: | ||
| 11/25/2023 | Contingent | $305,000$118/sqft |
Source: | ||
| 11/20/2023 | Listed for sale | $305,000+45.3%$118/sqft |
Source: | ||
| 12/2/2020 | Listing removed | $209,900$81/sqft |
Source: RE/MAX Trinity #4235607 | ||
Public tax history
| Year | Property taxes | Tax assessment |
|---|---|---|
| 2024 | $4,886 +3.3% | $83,850 |
| 2023 | $4,731 +8.3% | $83,850 +22.7% |
| 2022 | $4,368 +11.4% | $68,338 |
Find assessor info on the county website
Neighborhood: 44224
Nearby schools
GreatSchools rating
- 6/10Fishcreek Elementary SchoolGrades: K-4Distance: 1.7 mi
- 7/10Stow-Munroe Falls High SchoolGrades: 8-12Distance: 2 mi
Schools provided by the listing agent
- District: Stow-Munroe Falls CS - 7714
Source: MLS Now. This data may not be complete. We recommend contacting the local school district to confirm school assignments for this home.
Get a cash offer in 3 minutes
Find out how much your home could sell for in as little as 3 minutes with a no-obligation cash offer.
Estimated market value
$324,500
Get a cash offer in 3 minutes
Find out how much your home could sell for in as little as 3 minutes with a no-obligation cash offer.
Estimated market value
$324,500
