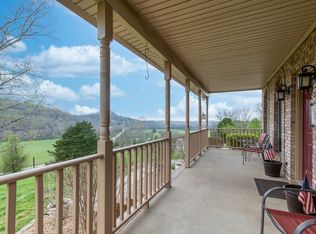Welcome to your dream home! Nestled on a serene 5-acre lot, this charming 2-bedroom, 2-bathroom residence offers the perfect blend of modern comfort and peaceful country living. The open concept design invites you into a spacious and airy living area, ideal for entertaining or relaxing with family. This home has been thoughtfully refreshed, with a brand-new roof installed in December 2022 and a fresh coat of paint in the summer of 2023, ensuring a move-in-ready experience. Custom lighting fixtures throughout the home add a unique touch, creating a warm and inviting ambiance in every room. The kitchen is a chef’s delight, featuring sleek stainless steel appliances that add a touch of elegance and efficiency to your culinary adventures. The picturesque setting of this home is unparalleled, situated on a quiet dead-end road that promises tranquility and privacy. A gentle stream meanders through the front yard, creating a soothing ambiance and a beautiful natural feature to enjoy year-round. Despite the secluded feel, this property is conveniently located close to the 65 freeway, offering easy access to nearby amenities and making commuting a breeze. Don’t miss out on this rare opportunity to own a slice of country paradise with all the modern conveniences. Schedule a showing today and start envisioning your new life in this idyllic home!
This property is off market, which means it's not currently listed for sale or rent on Zillow. This may be different from what's available on other websites or public sources.

