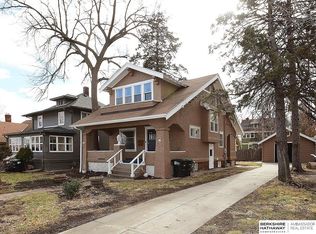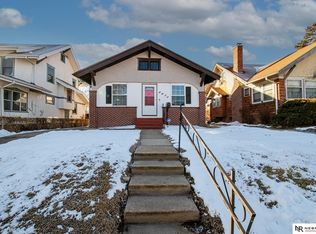Sold for $200,000 on 03/03/23
$200,000
2877 Bauman Ave, Omaha, NE 68112
3beds
1baths
1,742sqft
Single Family Residence
Built in 1922
4,791.6 Square Feet Lot
$209,600 Zestimate®
$115/sqft
$1,711 Estimated rent
Maximize your home sale
Get more eyes on your listing so you can sell faster and for more.
Home value
$209,600
$199,000 - $220,000
$1,711/mo
Zestimate® history
Loading...
Owner options
Explore your selling options
What's special
Contract Pending. Open Sun 1-3. No detail was missed in this charming Florence two story. The list of upgrades is extensive and apparent in every square inch. Fully remodeled with all new chef's kitchen equipped with stainless steel, granite, gas cooktop, custom backsplash, new flooring and all new appliances including refrigerator. The oversized bath is also all new and features designer tile, new spa tub and walk in shower. The entire house is outfitted with all new Pella windows! Three bedrooms with loads of sunlight and soaring ceilings in main floor flooded with light as well. Brand new furnace and A/C. A newer roof and all new designer chosen paint inside and out. The home boasts new lighting throughout and all wood floors have been refinished top to bottom. New plumbing fixtures everywhere and all components in home have been serviced and updated- making this home truly move-in ready. And the cherry on top? A $2500 bonus towards buyer's closing costs. Don't miss out!
Zillow last checked: 8 hours ago
Listing updated: April 13, 2024 at 05:52am
Listed by:
Diane Hughes 402-218-7489,
BHHS Ambassador Real Estate
Bought with:
Diane Hughes, 20120207
BHHS Ambassador Real Estate
Source: GPRMLS,MLS#: 22303172
Facts & features
Interior
Bedrooms & bathrooms
- Bedrooms: 3
- Bathrooms: 1
Primary bedroom
- Level: Second
Bedroom 2
- Level: Second
Bedroom 3
- Level: Second
Basement
- Area: 871
Heating
- Natural Gas, Forced Air
Cooling
- Central Air
Features
- Basement: Unfinished
- Has fireplace: No
Interior area
- Total structure area: 1,742
- Total interior livable area: 1,742 sqft
- Finished area above ground: 1,742
- Finished area below ground: 0
Property
Parking
- Total spaces: 1
- Parking features: Detached
- Garage spaces: 1
Features
- Levels: Two
- Patio & porch: Porch
- Fencing: Partial
Lot
- Size: 4,791 sqft
- Dimensions: 120 Depth, 42 Width
- Features: Up to 1/4 Acre.
Details
- Parcel number: 1753480000
Construction
Type & style
- Home type: SingleFamily
- Property subtype: Single Family Residence
Materials
- Foundation: Block, Concrete Perimeter
Condition
- Not New and NOT a Model
- New construction: No
- Year built: 1922
Utilities & green energy
- Sewer: Public Sewer
- Water: Public
Community & neighborhood
Location
- Region: Omaha
- Subdivision: Minne Lusa
Other
Other facts
- Listing terms: VA Loan,FHA,Conventional,Cash
- Ownership: Fee Simple
Price history
| Date | Event | Price |
|---|---|---|
| 3/3/2023 | Sold | $200,000+0.8%$115/sqft |
Source: | ||
| 2/21/2023 | Pending sale | $198,500$114/sqft |
Source: | ||
| 2/16/2023 | Listed for sale | $198,500+65.4%$114/sqft |
Source: | ||
| 9/16/2022 | Sold | $120,000-4%$69/sqft |
Source: | ||
| 9/11/2022 | Pending sale | $125,000$72/sqft |
Source: | ||
Public tax history
| Year | Property taxes | Tax assessment |
|---|---|---|
| 2024 | $1,717 -23.4% | $106,200 |
| 2023 | $2,241 -8.4% | $106,200 -7.3% |
| 2022 | $2,446 -9.9% | $114,600 -10.7% |
Find assessor info on the county website
Neighborhood: Miller Park-Minne Lusa
Nearby schools
GreatSchools rating
- 5/10Minne Lusa Elementary SchoolGrades: PK-5Distance: 0.3 mi
- 3/10Mc Millan Magnet Middle SchoolGrades: 6-8Distance: 0.8 mi
- 1/10Omaha North Magnet High SchoolGrades: 9-12Distance: 1.5 mi
Schools provided by the listing agent
- Elementary: Belvedere
- Middle: McMillan
- High: North
- District: Omaha
Source: GPRMLS. This data may not be complete. We recommend contacting the local school district to confirm school assignments for this home.

Get pre-qualified for a loan
At Zillow Home Loans, we can pre-qualify you in as little as 5 minutes with no impact to your credit score.An equal housing lender. NMLS #10287.
Sell for more on Zillow
Get a free Zillow Showcase℠ listing and you could sell for .
$209,600
2% more+ $4,192
With Zillow Showcase(estimated)
$213,792
