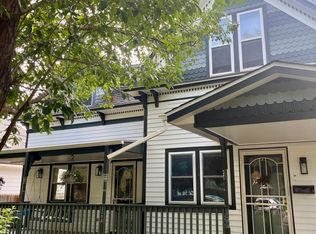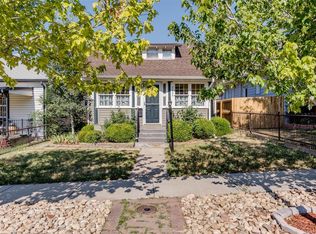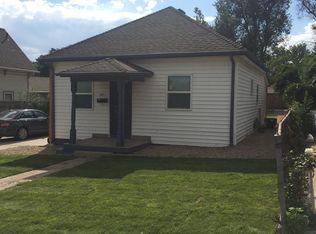Sold for $775,000
$775,000
2877 Ames Street, Wheat Ridge, CO 80214
4beds
2,124sqft
Single Family Residence
Built in 1913
4,988 Square Feet Lot
$767,800 Zestimate®
$365/sqft
$3,028 Estimated rent
Home value
$767,800
$722,000 - $814,000
$3,028/mo
Zestimate® history
Loading...
Owner options
Explore your selling options
What's special
Impeccably maintained Victorian home with stunning period details includes modern amenities and historic charm, making this property truly one-of-a-kind. The bright and open living room and dining room has ample natural light and plenty of room to entertain guests. The upper level is exclusively reserved for your primary suite with plenty of closet space and an updated en-suite full bathroom. Your guests will absolutely love staying with you as the main level also includes a full bathroom with historic clawfoot tub. The backyard is an oasis complete with a charming patio and raised garden beds for cultivating your own fresh herbs and vegetables. Head through the large back yard and you'll find a truly rare bonus; a huge 3-car garage with space for a workshop. Last, but not least, this prime location is just 2 blocks from picturesque Sloan's Lake and the trendy restaurants and shops of Edgewater will leave you with tons to do every day of the year. Don't miss out on this rare opportunity to own a stunning Victorian home in one of Denver's most sought-after areas. Schedule your tour today!
Zillow last checked: 8 hours ago
Listing updated: May 11, 2023 at 06:29am
Listed by:
Joey Hoisescu 619-806-7014 Joey@luxdenver.com,
LUX Real Estate Company ERA Powered
Bought with:
Patrick Laurienti, 100052332
Colorado Home Realty
Source: REcolorado,MLS#: 2926109
Facts & features
Interior
Bedrooms & bathrooms
- Bedrooms: 4
- Bathrooms: 2
- Full bathrooms: 2
- Main level bathrooms: 1
- Main level bedrooms: 2
Bedroom
- Description: Front Bedroom
- Level: Main
Bedroom
- Description: Rear/Middle Bedroom
- Level: Main
Bedroom
- Description: Primary Bedroom
- Level: Upper
Bedroom
- Description: Additional Bedroom With Closet And Egress
- Level: Basement
Bathroom
- Description: Full Bath W/ Clawfoot Tub
- Level: Main
Bathroom
- Description: Full En-Suite W/ Large Shower And Ample Storage
- Level: Upper
Dining room
- Description: Located In The Middle Of The Home With Excellent Natural Lighting
- Level: Main
Kitchen
- Level: Main
Laundry
- Description: Large Laundry Room, Washer And Dryer Included
- Level: Basement
Living room
- Description: Located In The Front Of The Home
- Level: Main
Mud room
- Description: Mudroom For Extra Storage, Includes A Pantry.
- Level: Main
Heating
- Forced Air
Cooling
- Central Air
Appliances
- Included: Dishwasher, Disposal, Dryer, Microwave, Range, Refrigerator, Washer
Features
- Butcher Counters, High Ceilings, Kitchen Island, Open Floorplan, Pantry, Primary Suite, Smart Thermostat
- Flooring: Wood
- Windows: Double Pane Windows, Skylight(s)
- Basement: Finished
- Common walls with other units/homes: No Common Walls
Interior area
- Total structure area: 2,124
- Total interior livable area: 2,124 sqft
- Finished area above ground: 1,332
- Finished area below ground: 539
Property
Parking
- Total spaces: 3
- Parking features: Oversized
- Garage spaces: 3
Features
- Levels: Two
- Stories: 2
- Patio & porch: Covered, Front Porch, Patio
- Exterior features: Garden, Private Yard, Rain Gutters
Lot
- Size: 4,988 sqft
- Features: Level
Details
- Parcel number: 021939
- Special conditions: Standard
Construction
Type & style
- Home type: SingleFamily
- Architectural style: Victorian
- Property subtype: Single Family Residence
Materials
- Brick, Frame
- Roof: Composition
Condition
- Year built: 1913
Utilities & green energy
- Sewer: Public Sewer
- Water: Public
Community & neighborhood
Location
- Region: Wheat Ridge
- Subdivision: Lakeside Resub
Other
Other facts
- Listing terms: Cash,Conventional,FHA,VA Loan
- Ownership: Individual
Price history
| Date | Event | Price |
|---|---|---|
| 5/5/2023 | Sold | $775,000+23%$365/sqft |
Source: | ||
| 8/20/2020 | Sold | $630,000+2.4%$297/sqft |
Source: Public Record Report a problem | ||
| 7/24/2020 | Pending sale | $615,000$290/sqft |
Source: Liv Sotheby's International Realty #6931256 Report a problem | ||
| 7/21/2020 | Listed for sale | $615,000+48.9%$290/sqft |
Source: Liv Sotheby's International Realty #6931256 Report a problem | ||
| 12/31/2015 | Sold | $413,000-2.8%$194/sqft |
Source: Public Record Report a problem | ||
Public tax history
| Year | Property taxes | Tax assessment |
|---|---|---|
| 2024 | $3,529 +36.5% | $40,366 |
| 2023 | $2,585 -1.4% | $40,366 +39% |
| 2022 | $2,621 +10.4% | $29,033 -2.8% |
Find assessor info on the county website
Neighborhood: 80214
Nearby schools
GreatSchools rating
- 4/10Edgewater Elementary SchoolGrades: PK-6Distance: 0.6 mi
- 3/10Jefferson High SchoolGrades: 7-12Distance: 1.1 mi
Schools provided by the listing agent
- Elementary: Edgewater
- Middle: Jefferson
- High: Jefferson
- District: Jefferson County R-1
Source: REcolorado. This data may not be complete. We recommend contacting the local school district to confirm school assignments for this home.
Get a cash offer in 3 minutes
Find out how much your home could sell for in as little as 3 minutes with a no-obligation cash offer.
Estimated market value$767,800
Get a cash offer in 3 minutes
Find out how much your home could sell for in as little as 3 minutes with a no-obligation cash offer.
Estimated market value
$767,800


