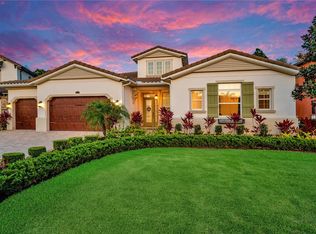Why wait to build? This nearly-new Standard Pacific home is perfect for the buyer seeking the height of elegance in a classic Florida design with an equal measure of functionality! The Brighton, in its Mediterranean styling is situated on a cul-de-sac in the exclusive gated village of Toscana in the very desirable upscale community of Estancia. A striking elevation with architectural details such as unique portico and courtyard entry warmly greets you and quietly says, "Welcome Home". Offering 5 bedrooms, 4.5 baths, bonus, 3 car garage with 3624 sf of living space there is plenty of room to spread out. Once inside you will appreciate luxurious details such as wood flooring, 5 ??" baseboards, tray ceilings and shoulder arches. The open concept Family Room/Kitchen/Casual Dining provides the WOW factor! Open and airy this home is an entertainer's dream with a multitude of sliding glass doors that dissolve the lines between indoors and outdoors. The center-island kitchen, the heart of the home, has an abundance of 42" staggered cabinets w/crown and under-cabinet lighting, granite tops, tile backsplash and stainless appliances that all stay! A second floor you'll never want to leave with its over-sized Bonus Room, 5th bedroom and full bath, flexibility is the word. Let the relaxing begin as you retreat to the large covered outdoor living area. The generous back yard with gorgeous conservation provides all the privacy you could want. Don't you deserve this?
This property is off market, which means it's not currently listed for sale or rent on Zillow. This may be different from what's available on other websites or public sources.
