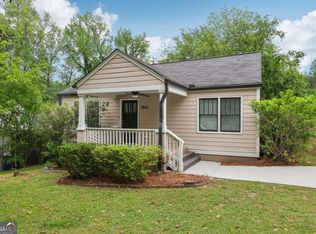Closed
$515,000
2876 White Oak Dr, Decatur, GA 30032
3beds
1,776sqft
Single Family Residence, Residential
Built in 2003
8,276.4 Square Feet Lot
$509,100 Zestimate®
$290/sqft
$2,585 Estimated rent
Home value
$509,100
$468,000 - $555,000
$2,585/mo
Zestimate® history
Loading...
Owner options
Explore your selling options
What's special
Exceptionally renovated, pristine two-story Craftsman residence in sought-after location just minutes from City of Decatur and vibrant Avondale Estates! Freshly painted and fresh, on-trend designer appointments punctuate this exceptional floor plan made for entertaining, relaxing, working, and enjoying the outdoors. Brimming with character and charm, the main level features include high ceilings, hardwood floors, fireside family room with built-in bookcases, Dining Room with French doors to one of two screened porches, gorgeous eat-in Kitchen with white cabinetry, pantry, quartz countertop, breakfast bar and stainless steel appliances and powder room with new vanity and commode. Upstairs you’ll find tranquil family spaces including gorgeous Primary suite with two walk-in closet, French doors to covered Porch, and beautifully renovated Bath boasting vaulted ceiling. and built-in storage. Two additional bedrooms (both opening to private screened porch), full bath, Laundry and serene screened Porch complete this floor. Dreamy Front Porch, rear Deck for Summer BBQ’s, and huge fenced yard for gardening + playtime. Museum School Eligible. A tremendous value!
Zillow last checked: 8 hours ago
Listing updated: July 16, 2025 at 07:38am
Listing Provided by:
Louise Hammer,
Compass
Bought with:
NON-MLS NMLS
Non FMLS Member
Source: FMLS GA,MLS#: 7589662
Facts & features
Interior
Bedrooms & bathrooms
- Bedrooms: 3
- Bathrooms: 3
- Full bathrooms: 3
- Main level bathrooms: 1
Primary bedroom
- Features: None
- Level: None
Bedroom
- Features: None
Primary bathroom
- Features: Double Vanity, Separate Tub/Shower, Vaulted Ceiling(s)
Dining room
- Features: Separate Dining Room
Kitchen
- Features: Breakfast Bar, Breakfast Room, Cabinets White, Eat-in Kitchen, Kitchen Island, Pantry, Stone Counters
Heating
- Forced Air, Zoned
Cooling
- Zoned
Appliances
- Included: Dishwasher, Disposal, Gas Range, Gas Water Heater, Range Hood
- Laundry: In Hall, Upper Level
Features
- Bookcases, Crown Molding, Double Vanity, High Ceilings 9 ft Main, His and Hers Closets, Recessed Lighting, Tray Ceiling(s), Vaulted Ceiling(s), Walk-In Closet(s)
- Flooring: Hardwood, Tile
- Windows: Double Pane Windows, Insulated Windows
- Basement: Crawl Space
- Attic: Pull Down Stairs
- Number of fireplaces: 1
- Fireplace features: Factory Built, Family Room
- Common walls with other units/homes: No Common Walls
Interior area
- Total structure area: 1,776
- Total interior livable area: 1,776 sqft
- Finished area above ground: 1,776
Property
Parking
- Total spaces: 2
- Parking features: Driveway, Kitchen Level, Level Driveway
- Has uncovered spaces: Yes
Accessibility
- Accessibility features: None
Features
- Levels: Two
- Stories: 2
- Patio & porch: Covered, Deck, Front Porch, Rear Porch, Screened
- Exterior features: Garden, Private Yard, No Dock
- Pool features: None
- Spa features: None
- Fencing: Back Yard
- Has view: Yes
- View description: Neighborhood, Trees/Woods
- Waterfront features: None
- Body of water: None
Lot
- Size: 8,276 sqft
- Dimensions: 170 x 50
- Features: Back Yard, Front Yard, Landscaped, Level, Private
Details
- Additional structures: None
- Parcel number: 15 184 01 070
- Other equipment: None
- Horse amenities: None
Construction
Type & style
- Home type: SingleFamily
- Architectural style: Craftsman,Traditional
- Property subtype: Single Family Residence, Residential
Materials
- Cement Siding
- Foundation: Block
- Roof: Composition
Condition
- Updated/Remodeled
- New construction: No
- Year built: 2003
Utilities & green energy
- Electric: Other
- Sewer: Public Sewer
- Water: Public
- Utilities for property: Cable Available, Electricity Available, Natural Gas Available, Phone Available, Sewer Available, Water Available
Green energy
- Energy efficient items: None
- Energy generation: None
- Water conservation: Low-Flow Fixtures
Community & neighborhood
Security
- Security features: None
Community
- Community features: Near Public Transport, Near Shopping, Near Trails/Greenway, Street Lights
Location
- Region: Decatur
- Subdivision: White Oak Hills
Other
Other facts
- Listing terms: Conventional
- Road surface type: Asphalt
Price history
| Date | Event | Price |
|---|---|---|
| 7/11/2025 | Sold | $515,000$290/sqft |
Source: | ||
| 6/19/2025 | Pending sale | $515,000$290/sqft |
Source: | ||
| 6/5/2025 | Listed for sale | $515,000+6.6%$290/sqft |
Source: | ||
| 9/6/2024 | Sold | $483,000-2.4%$272/sqft |
Source: | ||
| 8/28/2024 | Pending sale | $495,000$279/sqft |
Source: | ||
Public tax history
| Year | Property taxes | Tax assessment |
|---|---|---|
| 2025 | $5,597 +23.2% | $171,840 +26.6% |
| 2024 | $4,541 +15.4% | $135,760 -0.1% |
| 2023 | $3,934 -15.6% | $135,840 -4.3% |
Find assessor info on the county website
Neighborhood: Belvedere Park
Nearby schools
GreatSchools rating
- 4/10Peachcrest Elementary SchoolGrades: PK-5Distance: 1.5 mi
- 5/10Mary Mcleod Bethune Middle SchoolGrades: 6-8Distance: 4.1 mi
- 3/10Towers High SchoolGrades: 9-12Distance: 2 mi
Schools provided by the listing agent
- Elementary: Peachcrest
- Middle: Mary McLeod Bethune
- High: Towers
Source: FMLS GA. This data may not be complete. We recommend contacting the local school district to confirm school assignments for this home.
Get a cash offer in 3 minutes
Find out how much your home could sell for in as little as 3 minutes with a no-obligation cash offer.
Estimated market value$509,100
Get a cash offer in 3 minutes
Find out how much your home could sell for in as little as 3 minutes with a no-obligation cash offer.
Estimated market value
$509,100
