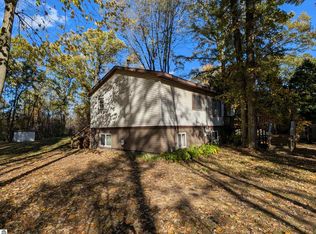Sold for $425,000 on 08/15/24
$425,000
2876 W Wing Rd, Mount Pleasant, MI 48858
5beds
4,096sqft
Single Family Residence
Built in 1978
10 Acres Lot
$467,000 Zestimate®
$104/sqft
$2,129 Estimated rent
Home value
$467,000
$420,000 - $518,000
$2,129/mo
Zestimate® history
Loading...
Owner options
Explore your selling options
What's special
Paradise Found: Luxurious Country Estate with Room for Everything You Love Escape the ordinary and discover tranquility on this sprawling 10-acre estate. This property is a dream come true for hobbyists, entrepreneurs, and nature lovers alike. The centerpiece is a stunning 5-bedroom, 3-bathroom home completely rebuilt from the studs. Unwind in the gourmet kitchen featuring gorgeous pine cabinetry, gleaming granite countertops, and ample storage. Large, picturesque windows bathe the living area in natural light, showcasing breathtaking rustic views. Vaulted knotty pine ceilings, walls, and a fireplace surround create a warm and inviting atmosphere, perfect for cozy nights by the fire. Need a dedicated workspace? The property boasts a private in-home office, ideal for remote work or pursuing your passions. For the car enthusiast or entrepreneur, the possibilities are endless! This property features not one, but two pole workshops. The crown jewel is a custom Amish-framed diesel truck repair shop with an 8-inch concrete slab and a dedicated diesel truck bay. This workshop is a mechanic's dream, offering the ultimate in functionality and space. The second pole workshop provides additional storage or a dedicated space for your hobbies. Step outside and embrace the tranquility of nature. Relax on the sandy beach bordering the crystal-clear pond, a perfect spot for picnics, fishing, or simply soaking up the serenity. This property offers the perfect blend of luxury, functionality, and peace. Don't miss your chance to own this one-of-a-kind slice of paradise! 1 year Home warranty included. *Subject to tenants rights. House measure by laser. Buyer to confirm measurements. Compressor and lift are not included in sale.
Zillow last checked: 8 hours ago
Listing updated: August 16, 2024 at 12:39pm
Listed by:
Diyonn Fahlman 989-400-9378,
AVANT GARDE REALTY 989-400-9378
Bought with:
Helen MacGregor, 6501394570
PRAEDIUM REALTY ROBIN STRESSMAN & ASSOCIATES
Source: NGLRMLS,MLS#: 1921671
Facts & features
Interior
Bedrooms & bathrooms
- Bedrooms: 5
- Bathrooms: 3
- Full bathrooms: 3
- Main level bathrooms: 2
- Main level bedrooms: 2
Primary bedroom
- Level: Main
- Area: 143
- Dimensions: 11 x 13
Bedroom 2
- Level: Main
- Area: 234
- Dimensions: 13 x 18
Bedroom 3
- Level: Upper
- Area: 255
- Dimensions: 15 x 17
Bedroom 4
- Level: Upper
- Area: 190
- Dimensions: 10 x 19
Primary bathroom
- Features: Private
Dining room
- Level: Main
- Area: 294
- Dimensions: 14 x 21
Family room
- Level: Lower
- Area: 351
- Dimensions: 13 x 27
Kitchen
- Level: Main
- Area: 180
- Dimensions: 10 x 18
Living room
- Level: Main
- Area: 247
- Dimensions: 13 x 19
Heating
- Forced Air, Propane, Fireplace(s)
Appliances
- Included: Refrigerator, Oven/Range, Washer, Dryer, Propane Water Heater
- Laundry: Lower Level
Features
- Walk-In Closet(s), Pantry, Solarium/Sun Room, Granite Counters, Drywall
- Flooring: Carpet, Wood, Tile
- Basement: Full,Walk-Out Access,Finished Rooms
- Has fireplace: Yes
- Fireplace features: Wood Burning
Interior area
- Total structure area: 4,096
- Total interior livable area: 4,096 sqft
- Finished area above ground: 3,160
- Finished area below ground: 936
Property
Parking
- Total spaces: 2
- Parking features: Attached, Garage Door Opener, Heated Garage, Concrete Floors, Gravel
- Attached garage spaces: 2
Accessibility
- Accessibility features: None
Features
- Levels: Two
- Stories: 2
- Patio & porch: Deck, Covered
- Exterior features: Kennel, Rain Gutters
- Has view: Yes
- View description: Countryside View, Seasonal View, Water
- Water view: Water
- Waterfront features: Pond, Gradual Slope to Water, Sandy Shoreline
- Frontage type: Waterfront
Lot
- Size: 10 Acres
- Dimensions: 331 x 1349
- Features: Level, Metes and Bounds
Details
- Additional structures: Pole Building(s), Other, Workshop
- Parcel number: 050341000400
- Zoning description: Rural
- Other equipment: Dish TV
- Wooded area: 85
Construction
Type & style
- Home type: SingleFamily
- Property subtype: Single Family Residence
Materials
- Frame, Vinyl Siding
- Foundation: Block
- Roof: Asphalt
Condition
- New construction: No
- Year built: 1978
- Major remodel year: 2012
Details
- Warranty included: Yes
Utilities & green energy
- Sewer: Private Sewer
- Water: Private
Community & neighborhood
Community
- Community features: None
Location
- Region: Mount Pleasant
- Subdivision: N/A
HOA & financial
HOA
- Services included: None
Other
Other facts
- Listing agreement: Exclusive Right Sell
- Listing terms: Conventional,Cash,FHA,MSHDA,USDA Loan,VA Loan
- Ownership type: Private Owner
- Road surface type: Asphalt
Price history
| Date | Event | Price |
|---|---|---|
| 8/15/2024 | Sold | $425,000-2.3%$104/sqft |
Source: | ||
| 7/8/2024 | Price change | $435,000-8.4%$106/sqft |
Source: | ||
| 6/8/2024 | Price change | $475,000-11.2%$116/sqft |
Source: | ||
| 4/30/2024 | Listed for sale | $535,000+18.9%$131/sqft |
Source: | ||
| 10/10/2023 | Listing removed | -- |
Source: | ||
Public tax history
| Year | Property taxes | Tax assessment |
|---|---|---|
| 2025 | -- | $235,800 +0.6% |
| 2024 | $4,460 | $234,500 +33.2% |
| 2023 | -- | $176,100 +6.5% |
Find assessor info on the county website
Neighborhood: 48858
Nearby schools
GreatSchools rating
- NAVowles SchoolGrades: PK-2Distance: 6.1 mi
- 6/10Mt Pleasant Middle SchoolGrades: 6-8Distance: 5.9 mi
- 9/10Mt. Pleasant Senior High SchoolGrades: 9-12Distance: 7.5 mi
Schools provided by the listing agent
- Middle: West Intermediate School
- High: Mt. Pleasant Senior High School
- District: Mount Pleasant City School District
Source: NGLRMLS. This data may not be complete. We recommend contacting the local school district to confirm school assignments for this home.

Get pre-qualified for a loan
At Zillow Home Loans, we can pre-qualify you in as little as 5 minutes with no impact to your credit score.An equal housing lender. NMLS #10287.
