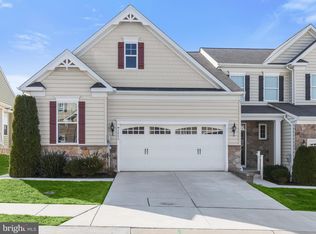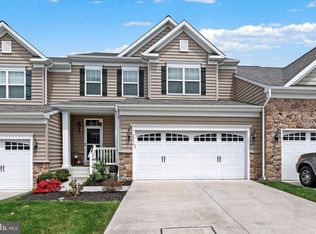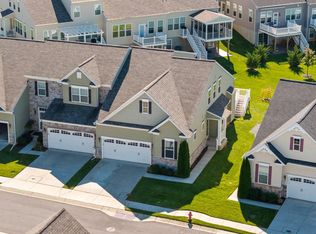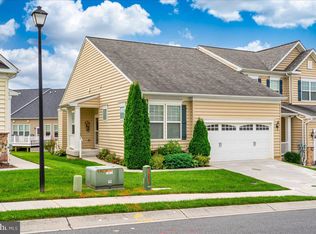Sold for $460,000 on 06/16/25
$460,000
2876 Union Square Rd #22, New Windsor, MD 21776
4beds
3,000sqft
Townhouse
Built in 2018
-- sqft lot
$472,700 Zestimate®
$153/sqft
$3,060 Estimated rent
Home value
$472,700
$430,000 - $520,000
$3,060/mo
Zestimate® history
Loading...
Owner options
Explore your selling options
What's special
Welcome to 2876 Union Square Road, nestled in the sought-after 55+ community of New Windsor in Carroll County! This stunning home offers three fully finished levels designed for comfort and convenience, featuring soaring vaulted ceilings, a cozy fireplace, and a screened-in deck with exceptional views. Step into the welcoming foyer that leads to an inviting eat-in kitchen, equipped with sleek stainless steel appliances, a center island with breakfast bar, ample cabinetry, pantry, and a casual dining area. The adjacent living room is the heart of the home, anchored by a charming fireplace, dramatic two-story vaulted ceilings, and direct access to the screened-in deck—perfect for relaxing and enjoying the serene surroundings. The main level also boasts a spacious primary bedroom with a walk-in closet and en-suite full bath, along with a powder room, laundry room, and access to the two-car garage. Upstairs, the loft area overlooks the living room and is complemented by two additional bedrooms, a full bath, and a walk-in closet for added storage. The fully finished lower level expands the living space, offering a generous recreation room with access to the patio and backyard, a fourth bedroom, and abundant storage. Experience the best of 55+ living in this beautifully designed home!
Zillow last checked: 8 hours ago
Listing updated: June 22, 2025 at 08:30am
Listed by:
Pat Komiske 410-596-6523,
Northrop Realty
Bought with:
Danielle Hendon, 670654
Douglas Realty, LLC
Source: Bright MLS,MLS#: MDCR2025490
Facts & features
Interior
Bedrooms & bathrooms
- Bedrooms: 4
- Bathrooms: 4
- Full bathrooms: 3
- 1/2 bathrooms: 1
- Main level bathrooms: 2
- Main level bedrooms: 1
Primary bedroom
- Features: Attached Bathroom, Flooring - Carpet, Walk-In Closet(s)
- Level: Main
- Area: 224 Square Feet
- Dimensions: 14 x 16
Bedroom 2
- Features: Flooring - Carpet
- Level: Upper
- Area: 180 Square Feet
- Dimensions: 15 x 12
Bedroom 3
- Features: Flooring - Carpet
- Level: Upper
- Area: 196 Square Feet
- Dimensions: 14 x 14
Bedroom 4
- Features: Flooring - Carpet
- Level: Lower
- Area: 169 Square Feet
- Dimensions: 13 x 13
Dining room
- Features: Dining Area, Flooring - Ceramic Tile
- Level: Main
- Area: 190 Square Feet
- Dimensions: 10 x 19
Foyer
- Features: Flooring - Ceramic Tile
- Level: Main
- Area: 70 Square Feet
- Dimensions: 7 x 10
Kitchen
- Features: Breakfast Bar, Granite Counters, Dining Area, Flooring - Ceramic Tile, Kitchen Island, Eat-in Kitchen, Recessed Lighting, Pantry
- Level: Main
- Area: 135 Square Feet
- Dimensions: 9 x 15
Laundry
- Features: Flooring - Ceramic Tile
- Level: Main
- Area: 36 Square Feet
- Dimensions: 6 x 6
Living room
- Features: Cathedral/Vaulted Ceiling, Fireplace - Other, Flooring - Carpet
- Level: Main
- Area: 256 Square Feet
- Dimensions: 16 x 16
Loft
- Features: Flooring - Carpet
- Level: Upper
- Area: 285 Square Feet
- Dimensions: 19 x 15
Recreation room
- Features: Flooring - Carpet
- Level: Lower
- Area: 646 Square Feet
- Dimensions: 19 x 34
Storage room
- Level: Lower
- Area: 90 Square Feet
- Dimensions: 9 x 10
Utility room
- Level: Lower
- Area: 126 Square Feet
- Dimensions: 9 x 14
Heating
- Heat Pump, Electric
Cooling
- Heat Pump, Electric
Appliances
- Included: Dishwasher, Disposal, Dryer, Exhaust Fan, Microwave, Ice Maker, Refrigerator, Cooktop, Washer, Water Heater, Electric Water Heater
- Laundry: Main Level, Laundry Room
Features
- Breakfast Area, Dining Area, Entry Level Bedroom, Eat-in Kitchen, Kitchen Island, Kitchen - Table Space, Pantry, Primary Bath(s), Recessed Lighting, Upgraded Countertops, Walk-In Closet(s), 9'+ Ceilings, 2 Story Ceilings, Dry Wall, High Ceilings, Vaulted Ceiling(s)
- Flooring: Carpet, Ceramic Tile
- Doors: Atrium, Six Panel
- Windows: Screens, Vinyl Clad
- Basement: Finished,Walk-Out Access,Windows,Connecting Stairway,Heated,Improved,Interior Entry
- Number of fireplaces: 1
Interior area
- Total structure area: 3,370
- Total interior livable area: 3,000 sqft
- Finished area above ground: 2,160
- Finished area below ground: 840
Property
Parking
- Total spaces: 4
- Parking features: Garage Faces Front, Inside Entrance, Attached, Driveway
- Attached garage spaces: 2
- Uncovered spaces: 2
Accessibility
- Accessibility features: Other
Features
- Levels: Three
- Stories: 3
- Patio & porch: Deck, Patio, Screened
- Exterior features: Lighting, Sidewalks
- Pool features: None
- Has view: Yes
- View description: Garden
Details
- Additional structures: Above Grade, Below Grade
- Parcel number: 0711432197
- Zoning: R-3
- Special conditions: Standard
Construction
Type & style
- Home type: Townhouse
- Architectural style: Colonial
- Property subtype: Townhouse
Materials
- Brick, Vinyl Siding
- Foundation: Slab
- Roof: Shingle
Condition
- New construction: No
- Year built: 2018
Utilities & green energy
- Sewer: Public Sewer
- Water: Public
Community & neighborhood
Security
- Security features: Main Entrance Lock, Smoke Detector(s)
Senior living
- Senior community: Yes
Location
- Region: New Windsor
- Subdivision: None Available
- Municipality: New Windsor
HOA & financial
Other fees
- Condo and coop fee: $195 monthly
Other
Other facts
- Listing agreement: Exclusive Right To Sell
- Ownership: Condominium
Price history
| Date | Event | Price |
|---|---|---|
| 6/16/2025 | Sold | $460,000-3.2%$153/sqft |
Source: | ||
| 4/7/2025 | Pending sale | $475,000$158/sqft |
Source: | ||
| 3/25/2025 | Price change | $475,000-2.1%$158/sqft |
Source: | ||
| 3/13/2025 | Listed for sale | $485,000$162/sqft |
Source: | ||
Public tax history
Tax history is unavailable.
Neighborhood: 21776
Nearby schools
GreatSchools rating
- 5/10Elmer A. Wolfe Elementary SchoolGrades: PK-5Distance: 4.8 mi
- 8/10Northwest Middle SchoolGrades: 6-8Distance: 8.3 mi
- 7/10Francis Scott Key High SchoolGrades: 9-12Distance: 3.9 mi
Schools provided by the listing agent
- Elementary: Elmer A. Wolfe
- Middle: New Windsor
- High: Francis Scott Key Senior
- District: Carroll County Public Schools
Source: Bright MLS. This data may not be complete. We recommend contacting the local school district to confirm school assignments for this home.

Get pre-qualified for a loan
At Zillow Home Loans, we can pre-qualify you in as little as 5 minutes with no impact to your credit score.An equal housing lender. NMLS #10287.
Sell for more on Zillow
Get a free Zillow Showcase℠ listing and you could sell for .
$472,700
2% more+ $9,454
With Zillow Showcase(estimated)
$482,154


