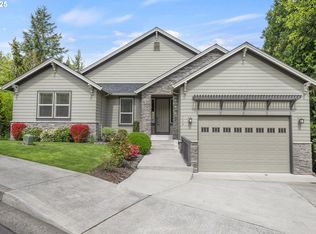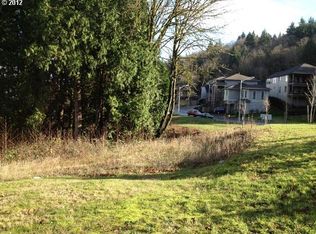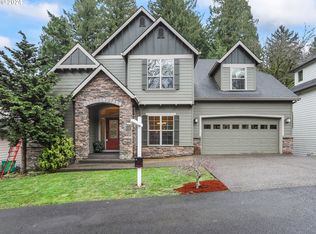Dare to Compare. This gorgeous home has been Beautifully maintained and is move in ready. High end finishes abound with granite counters, built-in cabinetry, cherry hardwoods and tile floors throughout. Vaulted Ceilings and huge windows bring the outdoors and plenty of light in. Home backs up to green space for added privacy. Desirable Deer Glen Neighborhood. For more photos, open "Video Tour" link. This one won't disappoint.
This property is off market, which means it's not currently listed for sale or rent on Zillow. This may be different from what's available on other websites or public sources.


