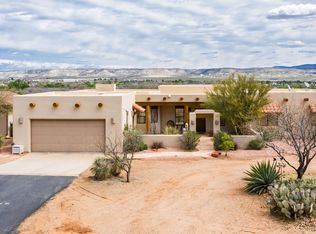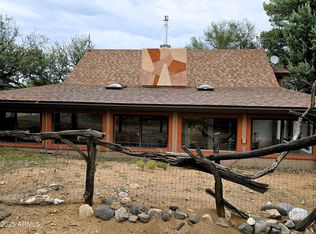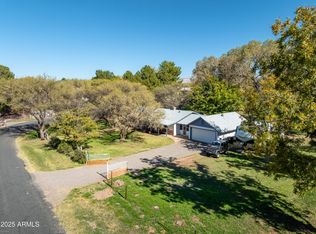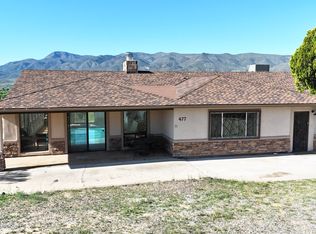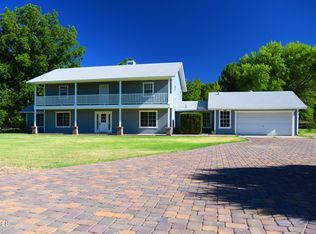Perched atop a picturesque hill, this 2.66-acre property offers breathtaking views of the Verde River Greenbelt AND direct access to the Prescott National Forest. Designed to embrace the beauty of its surroundings, the home features an expansive deck-perfect for enjoying the serene landscape. The main level boasts two bedrooms and one bathroom, while the lower level presents a versatile space that can serve as an in-law suite, a spacious game room, or a private retreat with its own entrance. Additionally, an office or home gym provides flexibility for work or leisure. Beyond the main residence is a detached studio, ideal for creative pursuits. At the base of the property, there is ample space for gardening, livestock horses, RV Parking, or the addition of a large garage or workshop.
For sale
$675,000
2876 S Salt Mine Rd, Camp Verde, AZ 86322
2beds
2,128sqft
Est.:
Single Family Residence
Built in 1984
2.66 Acres Lot
$-- Zestimate®
$317/sqft
$-- HOA
What's special
Office or home gymRv parkingIn-law suiteLarge garage or workshopPrivate retreatExpansive deckAmple space for gardening
- 147 days |
- 506 |
- 12 |
Zillow last checked: 8 hours ago
Listing updated: November 21, 2025 at 12:54pm
Listed by:
Debbie Smith 928-301-1935,
Realty Executives Arizona Territory
Source: ARMLS,MLS#: 6901712

Tour with a local agent
Facts & features
Interior
Bedrooms & bathrooms
- Bedrooms: 2
- Bathrooms: 2
- Full bathrooms: 2
Heating
- Electric
Cooling
- Central Air
Appliances
- Included: Electric Cooktop
Features
- Vaulted Ceiling(s)
- Flooring: Carpet, Tile, Concrete
- Windows: Double Pane Windows
- Has basement: No
Interior area
- Total structure area: 2,128
- Total interior livable area: 2,128 sqft
Property
Parking
- Total spaces: 3
- Parking features: Open
- Uncovered spaces: 3
Features
- Stories: 2
- Patio & porch: Covered
- Spa features: None
- Fencing: Chain Link,Partial,Wrought Iron,Wire
- Has view: Yes
- View description: Mountain(s)
Lot
- Size: 2.66 Acres
- Features: Borders Preserve/Public Land, Desert Front, Natural Desert Back
Details
- Parcel number: 40406004K
- Horses can be raised: Yes
Construction
Type & style
- Home type: SingleFamily
- Architectural style: Ranch
- Property subtype: Single Family Residence
Materials
- Stucco, Wood Siding, Wood Frame
- Roof: Composition,Metal
Condition
- Year built: 1984
Utilities & green energy
- Sewer: Septic Tank
- Water: Private Well
Community & HOA
Community
- Subdivision: Under 5 acres
HOA
- Has HOA: No
- Services included: No Fees
Location
- Region: Camp Verde
Financial & listing details
- Price per square foot: $317/sqft
- Tax assessed value: $367,602
- Annual tax amount: $1,772
- Date on market: 7/30/2025
- Cumulative days on market: 141 days
- Listing terms: Cash,Conventional,1031 Exchange,USDA Loan,VA Loan
- Ownership: Fee Simple
Estimated market value
Not available
Estimated sales range
Not available
Not available
Price history
Price history
| Date | Event | Price |
|---|---|---|
| 6/10/2025 | Price change | $675,000-2.9%$317/sqft |
Source: | ||
| 2/19/2025 | Listed for sale | $695,000$327/sqft |
Source: | ||
Public tax history
Public tax history
| Year | Property taxes | Tax assessment |
|---|---|---|
| 2025 | $1,772 +3.4% | $20,363 +5% |
| 2024 | $1,713 +6.1% | $19,393 -56.6% |
| 2023 | $1,615 -3.8% | $44,720 +16.7% |
Find assessor info on the county website
BuyAbility℠ payment
Est. payment
$3,722/mo
Principal & interest
$3278
Home insurance
$236
Property taxes
$208
Climate risks
Neighborhood: 86322
Nearby schools
GreatSchools rating
- 3/10Camp Verde Elementary SchoolGrades: PK-5Distance: 4.3 mi
- 3/10Camp Verde Middle SchoolGrades: 6-8Distance: 4.2 mi
- 3/10Camp Verde High SchoolGrades: 9-12Distance: 4.4 mi
Schools provided by the listing agent
- Elementary: Camp Verde Elementary School
- Middle: Camp Verde Middle School
- District: Camp Verde Unified District
Source: ARMLS. This data may not be complete. We recommend contacting the local school district to confirm school assignments for this home.
- Loading
- Loading
