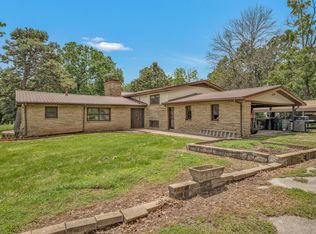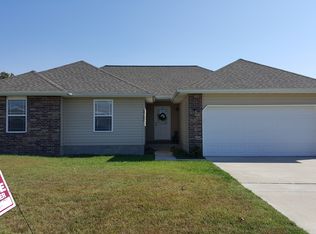Closed
Price Unknown
2876 Oak Ridge Ext, Neosho, MO 64850
3beds
2,118sqft
Single Family Residence
Built in 1966
1.47 Acres Lot
$264,200 Zestimate®
$--/sqft
$1,548 Estimated rent
Home value
$264,200
$248,000 - $283,000
$1,548/mo
Zestimate® history
Loading...
Owner options
Explore your selling options
What's special
3BD 3BA Beautiful Home near Neosho on 1.4 acres with 1+ car attached garage. The home has a country charm near amenities with a super location. Home has been mostly remodeled and super cute country charm. Roof, gutters, windows, and mini splits throughout new in recent years. Huge living room with wood burning fireplace insert with a large open feel and a family room. 2 of 3 bathrooms recently remodeled. Masterbath has double shower with tile. Garage is immaculate with hand sink and cabinets. This is a beautiful must see!
Zillow last checked: 8 hours ago
Listing updated: January 23, 2025 at 02:35pm
Listed by:
Liz Summitt 417-850-5540,
NU 2 U Realty LLC,
Clyde Thomas 417-592-9198,
NU 2 U Realty LLC
Bought with:
Cristobal Villa-Gaucin, 2017005230
Re/Max Properties
Source: SOMOMLS,MLS#: 60240122
Facts & features
Interior
Bedrooms & bathrooms
- Bedrooms: 3
- Bathrooms: 3
- Full bathrooms: 3
Primary bedroom
- Area: 217.5
- Dimensions: 14.5 x 15
Bedroom 2
- Area: 261
- Dimensions: 18 x 14.5
Bedroom 3
- Area: 233.7
- Dimensions: 11.4 x 20.5
Primary bathroom
- Area: 56.05
- Dimensions: 9.5 x 5.9
Bathroom full
- Area: 77.7
- Dimensions: 10.5 x 7.4
Bathroom full
- Area: 84.36
- Dimensions: 14.8 x 5.7
Dining room
- Area: 138.75
- Dimensions: 12.5 x 11.1
Family room
- Area: 218.88
- Dimensions: 19.2 x 11.4
Kitchen
- Area: 117.7
- Dimensions: 10.7 x 11
Living room
- Area: 433.71
- Dimensions: 23.7 x 18.3
Utility room
- Area: 21.3
- Dimensions: 3 x 7.1
Heating
- Fireplace(s), Other, Electric, Wood
Cooling
- Attic Fan, Ductless, Ceiling Fan(s)
Appliances
- Included: Dishwasher, Free-Standing Gas Oven, Microwave, Refrigerator
- Laundry: Main Level, W/D Hookup
Features
- Walk-in Shower, Walk-In Closet(s)
- Flooring: Carpet, Vinyl, Tile, Laminate
- Has basement: No
- Has fireplace: Yes
- Fireplace features: Living Room, Insert, Wood Burning
Interior area
- Total structure area: 2,118
- Total interior livable area: 2,118 sqft
- Finished area above ground: 2,118
- Finished area below ground: 0
Property
Parking
- Total spaces: 1
- Parking features: Garage - Attached
- Attached garage spaces: 1
Accessibility
- Accessibility features: Visitor Bathroom
Features
- Levels: One
- Stories: 1
- Patio & porch: Deck, Front Porch
- Exterior features: Rain Gutters
Lot
- Size: 1.47 Acres
- Features: Acreage
Details
- Parcel number: 167.036004003003.000
Construction
Type & style
- Home type: SingleFamily
- Architectural style: Ranch
- Property subtype: Single Family Residence
Materials
- Frame
- Foundation: Block
Condition
- Year built: 1966
Utilities & green energy
- Sewer: Septic Tank
- Water: Shared Well
Community & neighborhood
Location
- Region: Neosho
- Subdivision: N/A
Other
Other facts
- Listing terms: Cash,VA Loan,USDA/RD,FHA,Conventional
Price history
| Date | Event | Price |
|---|---|---|
| 6/21/2023 | Sold | -- |
Source: | ||
| 5/23/2023 | Pending sale | $239,000$113/sqft |
Source: | ||
| 5/17/2023 | Price change | $239,000-4%$113/sqft |
Source: | ||
| 4/30/2023 | Price change | $249,000-7.4%$118/sqft |
Source: | ||
| 4/25/2023 | Price change | $269,000-2.2%$127/sqft |
Source: | ||
Public tax history
| Year | Property taxes | Tax assessment |
|---|---|---|
| 2024 | $1,366 +0.3% | $24,620 |
| 2023 | $1,362 +57.3% | $24,620 +56.9% |
| 2021 | $866 +7.8% | $15,690 |
Find assessor info on the county website
Neighborhood: 64850
Nearby schools
GreatSchools rating
- 3/10Middle SchoolGrades: 5-6Distance: 1.6 mi
- 5/10Neosho Jr. High SchoolGrades: 7-8Distance: 2.1 mi
- 3/10Neosho High SchoolGrades: 9-12Distance: 1.8 mi
Schools provided by the listing agent
- Elementary: South
- Middle: Neosho
- High: Neosho
Source: SOMOMLS. This data may not be complete. We recommend contacting the local school district to confirm school assignments for this home.

