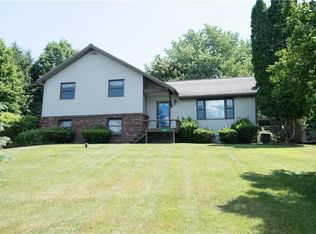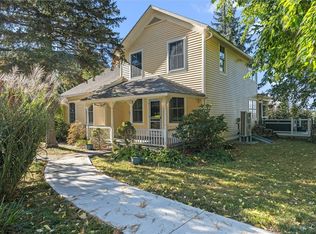Closed
$385,250
2876 Nunnery Rd, Skaneateles, NY 13152
3beds
2,680sqft
Single Family Residence
Built in 2000
0.83 Acres Lot
$444,300 Zestimate®
$144/sqft
$2,883 Estimated rent
Home value
$444,300
$422,000 - $467,000
$2,883/mo
Zestimate® history
Loading...
Owner options
Explore your selling options
What's special
Custom built ranch in Skaneateles schools with newly finished walk-out lower level, offers two distinct areas of living space spanning over 2600 sq ft (all w/ radiant floor heat). The main floor features ¼ Oak flooring thru-out the open floor plan; featuring handmade cabinetry & center island in the kitchen, sharing space w/ a large Great room and dining area. This level also has a full bath, 2 large bedrooms, each with walk-in closets. The new lower level w/ 9’ ceilings also features a Great room / living room, bedroom, den / office, laundry, full bath & tons of closeted storage. Additionally, sitting on the almost acre of property are 2 outbuildings; the 1st contains a garage, insulated & heated rec room, kitchen area, and lower level workshop w/ wood stove & toilet; the 2nd "barn" offers great storage capability. The original owner built the home using insulated form poured foundation w/ 2x6 wall construction & cement board siding. Current sellers have added many updates as well: new lower level build out, A/C split units, lighting, siding, paving, radon mitigation sys, just to name a few. This home is a lovely surprise in a very private setting w/ lake access at Bockes Rd.
Zillow last checked: 8 hours ago
Listing updated: August 14, 2023 at 05:13am
Listed by:
Jane Ross 315-569-4971,
Finger Lakes Sothebys Intl.
Bought with:
Jane Ross, 40RO0978698
Finger Lakes Sothebys Intl.
Source: NYSAMLSs,MLS#: S1477019 Originating MLS: Syracuse
Originating MLS: Syracuse
Facts & features
Interior
Bedrooms & bathrooms
- Bedrooms: 3
- Bathrooms: 2
- Full bathrooms: 2
- Main level bathrooms: 1
- Main level bedrooms: 2
Heating
- Oil, Hot Water, Radiant Floor, Radiant
Cooling
- Wall Unit(s)
Appliances
- Included: Dryer, Dishwasher, Electric Cooktop, Microwave, Oil Water Heater, Refrigerator, Washer
- Laundry: In Basement
Features
- Eat-in Kitchen, Home Office, Kitchen/Family Room Combo, See Remarks, Sliding Glass Door(s), Solid Surface Counters, Natural Woodwork, Window Treatments, In-Law Floorplan, Main Level Primary, Workshop
- Flooring: Hardwood, Tile, Varies
- Doors: Sliding Doors
- Windows: Drapes
- Basement: Full,Finished
- Has fireplace: No
Interior area
- Total structure area: 2,680
- Total interior livable area: 2,680 sqft
Property
Parking
- Total spaces: 1
- Parking features: Detached, Electricity, Garage, Heated Garage, Storage, Workshop in Garage, Water Available, Circular Driveway, Driveway
- Garage spaces: 1
Features
- Levels: Two
- Stories: 2
- Patio & porch: Deck
- Exterior features: Blacktop Driveway, Deck, Private Yard, See Remarks
Lot
- Size: 0.83 Acres
- Dimensions: 202 x 175
- Features: Other, See Remarks
Details
- Additional structures: Barn(s), Outbuilding, Shed(s), Storage
- Parcel number: 31520002400000020140000000
- Special conditions: Standard
Construction
Type & style
- Home type: SingleFamily
- Architectural style: Ranch
- Property subtype: Single Family Residence
Materials
- Composite Siding
- Foundation: Other, See Remarks
- Roof: Asphalt,Shingle
Condition
- Resale
- Year built: 2000
Utilities & green energy
- Sewer: Septic Tank
- Water: Well
- Utilities for property: High Speed Internet Available
Community & neighborhood
Location
- Region: Skaneateles
Other
Other facts
- Listing terms: Cash,Conventional
Price history
| Date | Event | Price |
|---|---|---|
| 8/14/2023 | Sold | $385,250+2.8%$144/sqft |
Source: | ||
| 6/17/2023 | Pending sale | $374,900$140/sqft |
Source: | ||
| 6/17/2023 | Listed for sale | $374,900+36.4%$140/sqft |
Source: | ||
| 9/27/2021 | Sold | $274,900$103/sqft |
Source: | ||
Public tax history
| Year | Property taxes | Tax assessment |
|---|---|---|
| 2024 | -- | $385,300 +120.5% |
| 2023 | -- | $174,700 |
| 2022 | -- | $174,700 |
Find assessor info on the county website
Neighborhood: 13152
Nearby schools
GreatSchools rating
- 7/10State Street Intermediate SchoolGrades: 3-5Distance: 9.6 mi
- 8/10Skaneateles Middle SchoolGrades: 6-8Distance: 9.3 mi
- 9/10Skaneateles Senior High SchoolGrades: 9-12Distance: 9.4 mi
Schools provided by the listing agent
- Elementary: Waterman Elementary
- Middle: Skaneateles Middle
- High: Skaneateles High
- District: Skaneateles
Source: NYSAMLSs. This data may not be complete. We recommend contacting the local school district to confirm school assignments for this home.

