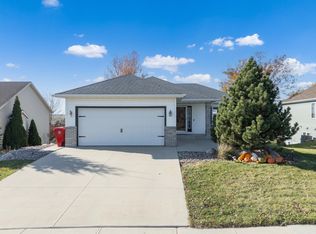Closed
$365,000
2876 Monroe Dr NW, Rochester, MN 55901
4beds
1,969sqft
Single Family Residence
Built in 2005
6,969.6 Square Feet Lot
$380,400 Zestimate®
$185/sqft
$2,184 Estimated rent
Home value
$380,400
$361,000 - $399,000
$2,184/mo
Zestimate® history
Loading...
Owner options
Explore your selling options
What's special
Like new condition on this 4 bedroom, 2 bath split entry home. Brick accents for great curb appeal. Light filled with southern exposure. Large inviting entry with warm neutral colors. Vaulted ceilings, maple cabinetry, center island/breakfast bar and open living area. Many recent updates and improvements including beautifully refinished hardwood floors, microwave, refrigerator, and dishwasher all new in 2021 plus fresh paint throughout most of the house. The lower level features a huge family room with a gas fireplace and additional maple cabinets and bar area. Stepping through the dining room patio doors leads you to a large deck with a covered pergola, a brick patio and fire pit, plus a completely fenced backyard! Don't miss the custom-built storage area below the deck! THIS HOME ALSO FEATURES SOLAR PANELS INSTALLED IN 2022 WITH WARRANTY!! A $40,000 IMPROVEMENT. SAVE ALMOST $1000 IN ELECTRICAL COSTS EACH YEAR!! 25 YEAR WARRANTY TRANSFERS TO NEW OWNERS!
Zillow last checked: 8 hours ago
Listing updated: May 31, 2024 at 07:48pm
Listed by:
David Gibson 507-271-4125,
Larson Realty
Bought with:
Daniel Kingsley
eXp Realty
Source: NorthstarMLS as distributed by MLS GRID,MLS#: 6343037
Facts & features
Interior
Bedrooms & bathrooms
- Bedrooms: 4
- Bathrooms: 2
- Full bathrooms: 2
Bedroom 1
- Level: Main
- Area: 192 Square Feet
- Dimensions: 12 x 16
Bedroom 2
- Level: Main
- Area: 120 Square Feet
- Dimensions: 10 x 12
Bedroom 3
- Level: Lower
- Area: 130 Square Feet
- Dimensions: 10 x 13
Bedroom 4
- Level: Lower
- Area: 120 Square Feet
- Dimensions: 10 x 12
Bathroom
- Level: Main
- Area: 50 Square Feet
- Dimensions: 5 x 10
Bathroom
- Level: Lower
- Area: 55 Square Feet
- Dimensions: 5 x 11
Dining room
- Level: Main
- Area: 121 Square Feet
- Dimensions: 11 x 11
Family room
- Level: Lower
- Area: 350 Square Feet
- Dimensions: 14 x 25
Kitchen
- Level: Main
- Area: 110 Square Feet
- Dimensions: 10 x 11
Laundry
- Level: Lower
- Area: 96 Square Feet
- Dimensions: 8 x 12
Living room
- Level: Main
- Area: 324 Square Feet
- Dimensions: 18 x 18
Heating
- Forced Air
Cooling
- Central Air
Appliances
- Included: Air-To-Air Exchanger, Dishwasher, Disposal, Dryer, Gas Water Heater, Microwave, Range, Refrigerator, Washer, Water Softener Owned
Features
- Basement: Daylight,Drain Tiled,Egress Window(s),Finished,Full,Sump Pump
- Number of fireplaces: 1
- Fireplace features: Family Room, Gas
Interior area
- Total structure area: 1,969
- Total interior livable area: 1,969 sqft
- Finished area above ground: 1,080
- Finished area below ground: 889
Property
Parking
- Total spaces: 2
- Parking features: Attached, Concrete
- Attached garage spaces: 2
- Details: Garage Dimensions (20 x 24), Garage Door Height (7), Garage Door Width (16)
Accessibility
- Accessibility features: None
Features
- Levels: Multi/Split
- Patio & porch: Deck, Patio
- Fencing: Chain Link,Full
Lot
- Size: 6,969 sqft
- Dimensions: 57 x 122
- Features: Infill Lot
Details
- Foundation area: 988
- Parcel number: 742034066078
- Zoning description: Residential-Single Family
Construction
Type & style
- Home type: SingleFamily
- Property subtype: Single Family Residence
Materials
- Brick/Stone, Vinyl Siding, Frame
- Roof: Asphalt
Condition
- Age of Property: 19
- New construction: No
- Year built: 2005
Utilities & green energy
- Electric: 150 Amp Service
- Gas: Natural Gas, Solar
- Sewer: City Sewer/Connected
- Water: City Water/Connected
- Utilities for property: Underground Utilities
Community & neighborhood
Location
- Region: Rochester
- Subdivision: Badger Ridge 2nd Sub
HOA & financial
HOA
- Has HOA: No
Price history
| Date | Event | Price |
|---|---|---|
| 5/30/2023 | Sold | $365,000-1.3%$185/sqft |
Source: | ||
| 4/26/2023 | Pending sale | $369,900$188/sqft |
Source: | ||
| 3/30/2023 | Price change | $369,900-2.6%$188/sqft |
Source: | ||
| 3/18/2023 | Listed for sale | $379,900+91.9%$193/sqft |
Source: | ||
| 10/31/2014 | Sold | $198,000-1%$101/sqft |
Source: | ||
Public tax history
| Year | Property taxes | Tax assessment |
|---|---|---|
| 2024 | $3,574 | $335,100 +18.7% |
| 2023 | -- | $282,200 -1.5% |
| 2022 | $3,286 +3% | $286,500 +21% |
Find assessor info on the county website
Neighborhood: 55901
Nearby schools
GreatSchools rating
- 5/10Sunset Terrace Elementary SchoolGrades: PK-5Distance: 2.2 mi
- 5/10John Marshall Senior High SchoolGrades: 8-12Distance: 2.8 mi
- 3/10Dakota Middle SchoolGrades: 6-8Distance: 3.1 mi
Schools provided by the listing agent
- Elementary: Sunset Terrace
- Middle: Dakota
- High: John Marshall
Source: NorthstarMLS as distributed by MLS GRID. This data may not be complete. We recommend contacting the local school district to confirm school assignments for this home.
Get a cash offer in 3 minutes
Find out how much your home could sell for in as little as 3 minutes with a no-obligation cash offer.
Estimated market value
$380,400
