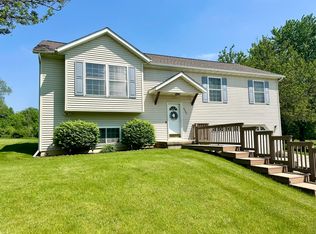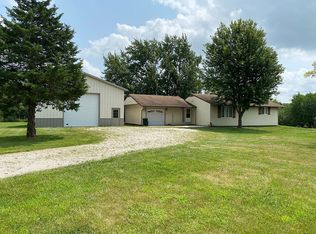Closed
$278,000
2876 E 2369th Rd, Marseilles, IL 61341
3beds
1,352sqft
Single Family Residence
Built in 1978
1.02 Acres Lot
$293,800 Zestimate®
$206/sqft
$2,028 Estimated rent
Home value
$293,800
$244,000 - $353,000
$2,028/mo
Zestimate® history
Loading...
Owner options
Explore your selling options
What's special
Sitting on quiet cul-de-sac street in a peaceful, rural subdivision we offer this well loved and well maintained, "One Owner Home". Featuring 3 bedroom and 2 baths, this ranch-style home has a sprawling one acre lot with a huge backyard extending into a wooded back area- great privacy! The full basement is partially finished with drywall and waterproof Vinyl flooring and offers great potential for additional living space and ample storage. The newer kitchen features maple cabinetry, quartz counters, range hood and hardwood floors. Appliances included. The spacious living room has bamboo floors and sliding glass doors leading to the back deck and 27' above ground pool. The covered front porch and the back deck have retractable sun shades. 22'x22' attached garage, outdoor storage shed. Whole house fan. High quality mechanical septic system. Battery back-up for sump pump. Air filtering system for the basement. Laundry hook-ups in basement with laundry shute. (washer does not stay) Located in the desirable Milton Pope School district and Ottawa Township High School. Immediate access to Route 80.
Zillow last checked: 8 hours ago
Listing updated: May 25, 2025 at 01:54am
Listing courtesy of:
Debbie Burns 815-228-1034,
Heritage Select Realty,
Colleen Burns 815-252-7096,
Heritage Select Realty
Bought with:
George Shanley
Coldwell Banker Real Estate Group
Source: MRED as distributed by MLS GRID,MLS#: 12315227
Facts & features
Interior
Bedrooms & bathrooms
- Bedrooms: 3
- Bathrooms: 2
- Full bathrooms: 2
Primary bedroom
- Features: Flooring (Carpet), Window Treatments (Blinds), Bathroom (Full)
- Level: Main
- Area: 169 Square Feet
- Dimensions: 13X13
Bedroom 2
- Features: Flooring (Hardwood), Window Treatments (Blinds)
- Level: Main
- Area: 143 Square Feet
- Dimensions: 11X13
Bedroom 3
- Features: Flooring (Vinyl), Window Treatments (Blinds)
- Level: Main
- Area: 99 Square Feet
- Dimensions: 9X11
Dining room
- Features: Flooring (Hardwood)
- Level: Main
- Area: 117 Square Feet
- Dimensions: 9X13
Kitchen
- Features: Kitchen (Eating Area-Breakfast Bar, Updated Kitchen), Flooring (Hardwood), Window Treatments (Blinds)
- Level: Main
- Area: 195 Square Feet
- Dimensions: 13X15
Living room
- Features: Flooring (Hardwood), Window Treatments (Blinds)
- Level: Main
- Area: 234 Square Feet
- Dimensions: 13X18
Heating
- Natural Gas, Forced Air
Cooling
- Central Air
Appliances
- Included: Range, Refrigerator, Gas Water Heater
- Laundry: Gas Dryer Hookup, In Unit, Laundry Chute
Features
- 1st Floor Bedroom, 1st Floor Full Bath, Built-in Features
- Flooring: Hardwood, Laminate, Carpet, Wood
- Basement: Partially Finished,Full
Interior area
- Total structure area: 2,704
- Total interior livable area: 1,352 sqft
Property
Parking
- Total spaces: 2.5
- Parking features: Asphalt, Garage Door Opener, On Site, Attached, Garage
- Attached garage spaces: 2.5
- Has uncovered spaces: Yes
Accessibility
- Accessibility features: No Disability Access
Features
- Stories: 1
- Patio & porch: Deck
- Pool features: Above Ground
Lot
- Size: 1.02 Acres
- Dimensions: 150 X 297 X 150 X 297
- Features: Backs to Trees/Woods
Details
- Additional structures: Shed(s)
- Parcel number: 1548200006
- Special conditions: None
- Other equipment: Water-Softener Rented, Ceiling Fan(s), Fan-Whole House, Sump Pump, Backup Sump Pump;
Construction
Type & style
- Home type: SingleFamily
- Architectural style: Ranch
- Property subtype: Single Family Residence
Materials
- Vinyl Siding
- Foundation: Concrete Perimeter
- Roof: Asphalt
Condition
- New construction: No
- Year built: 1978
Utilities & green energy
- Electric: Circuit Breakers
- Sewer: Septic-Mechanical
- Water: Shared Well
Community & neighborhood
Security
- Security features: Carbon Monoxide Detector(s)
Community
- Community features: Street Paved
Location
- Region: Marseilles
HOA & financial
HOA
- Services included: None
Other
Other facts
- Listing terms: Conventional
- Ownership: Fee Simple
Price history
| Date | Event | Price |
|---|---|---|
| 5/16/2025 | Sold | $278,000+3.2%$206/sqft |
Source: | ||
| 4/15/2025 | Contingent | $269,500$199/sqft |
Source: | ||
| 4/9/2025 | Listed for sale | $269,500$199/sqft |
Source: | ||
| 3/26/2025 | Contingent | $269,500$199/sqft |
Source: | ||
| 3/20/2025 | Listed for sale | $269,500$199/sqft |
Source: | ||
Public tax history
| Year | Property taxes | Tax assessment |
|---|---|---|
| 2024 | -- | $63,737 +11.1% |
| 2023 | -- | $57,369 +6.1% |
| 2022 | -- | $54,081 +6.2% |
Find assessor info on the county website
Neighborhood: 61341
Nearby schools
GreatSchools rating
- 4/10Milton Pope Elementary SchoolGrades: K-8Distance: 5.1 mi
- 4/10Ottawa Township High SchoolGrades: 9-12Distance: 6.6 mi
Schools provided by the listing agent
- Elementary: Milton Pope Elementary School
- Middle: Milton Pope Elementary School
- High: Ottawa Township High School
- District: 210
Source: MRED as distributed by MLS GRID. This data may not be complete. We recommend contacting the local school district to confirm school assignments for this home.

Get pre-qualified for a loan
At Zillow Home Loans, we can pre-qualify you in as little as 5 minutes with no impact to your credit score.An equal housing lender. NMLS #10287.

