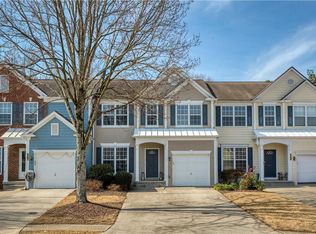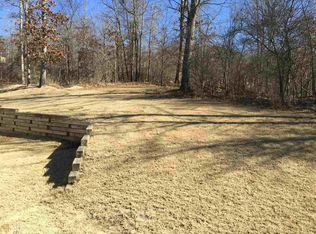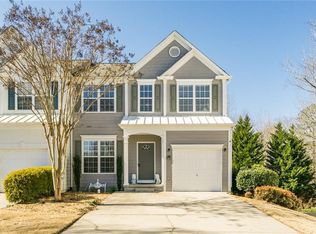Closed
$444,444
2876 Commonwealth Cir, Milton, GA 30004
3beds
1,390sqft
Townhouse, Residential
Built in 2002
1,642.21 Square Feet Lot
$447,900 Zestimate®
$320/sqft
$2,282 Estimated rent
Home value
$447,900
$408,000 - $493,000
$2,282/mo
Zestimate® history
Loading...
Owner options
Explore your selling options
What's special
Welcome to a wonderful 3-bedroom townhome with an unfinished basement in the highly sought-after Park at Windward Village. This home is conveniently located near Windward shopping centers, restaurants, Highway 400, and is situated within a fantastic school district. As you enter through the foyer, you’ll find a formal dining room with large windows, which opens to a welcoming kitchen and an awesome family room complete with a fireplace. Additional features on the first floor include sliding glass doors leading to the back deck and an amazing flat yard lined with beautiful trees. Upstairs, you’ll discover the primary bedroom with an en suite bathroom featuring a separate garden tub and shower, double vanities, and a walk-in closet, plus two large additional bedrooms, a hall bath, and a laundry room. The location of Park at Windward Village is ideal, offering both convenience and a highly desirable community atmosphere. Don’t miss the opportunity to make this fantastic townhome yours.
Zillow last checked: 8 hours ago
Listing updated: June 06, 2024 at 01:31am
Listing Provided by:
Lombardo Home Group,
Keller Williams North Atlanta,
Olya Hatch,
Keller Williams North Atlanta
Bought with:
Joseph Subin, 370686
Keller Williams Realty Chattahoochee North, LLC
Source: FMLS GA,MLS#: 7374224
Facts & features
Interior
Bedrooms & bathrooms
- Bedrooms: 3
- Bathrooms: 3
- Full bathrooms: 2
- 1/2 bathrooms: 1
Primary bedroom
- Features: Other
- Level: Other
Bedroom
- Features: Other
Primary bathroom
- Features: Double Vanity, Separate Tub/Shower
Dining room
- Features: Separate Dining Room
Kitchen
- Features: Cabinets White, Laminate Counters, Pantry, View to Family Room
Heating
- Central, Natural Gas
Cooling
- Central Air
Appliances
- Included: Dishwasher, Disposal, Gas Range, Microwave, Refrigerator
- Laundry: Laundry Room
Features
- Double Vanity, Entrance Foyer, Walk-In Closet(s)
- Flooring: Carpet, Ceramic Tile, Hardwood, Vinyl
- Windows: Insulated Windows
- Basement: Bath/Stubbed,Daylight,Unfinished,Walk-Out Access
- Number of fireplaces: 1
- Fireplace features: Family Room, Gas Log
- Common walls with other units/homes: 2+ Common Walls
Interior area
- Total structure area: 1,390
- Total interior livable area: 1,390 sqft
- Finished area above ground: 1,390
Property
Parking
- Total spaces: 1
- Parking features: Driveway, Garage, Kitchen Level, Level Driveway
- Garage spaces: 1
- Has uncovered spaces: Yes
Accessibility
- Accessibility features: None
Features
- Levels: Two
- Stories: 2
- Patio & porch: Deck
- Exterior features: Rear Stairs
- Pool features: None
- Spa features: None
- Fencing: None
- Has view: Yes
- View description: Other
- Waterfront features: None
- Body of water: None
Lot
- Size: 1,642 sqft
- Dimensions: 53 x 32
- Features: Back Yard, Level
Details
- Additional structures: None
- Parcel number: 22 527010411649
- Other equipment: None
- Horse amenities: None
Construction
Type & style
- Home type: Townhouse
- Architectural style: Townhouse,Traditional
- Property subtype: Townhouse, Residential
- Attached to another structure: Yes
Materials
- Brick Front, Cement Siding
- Foundation: Concrete Perimeter
- Roof: Composition
Condition
- Resale
- New construction: No
- Year built: 2002
Utilities & green energy
- Electric: 110 Volts
- Sewer: Public Sewer
- Water: Public
- Utilities for property: Cable Available, Electricity Available, Natural Gas Available, Sewer Available, Underground Utilities, Water Available
Green energy
- Energy efficient items: None
- Energy generation: None
Community & neighborhood
Security
- Security features: Smoke Detector(s)
Community
- Community features: Homeowners Assoc, Near Schools, Near Shopping, Playground, Pool, Street Lights
Location
- Region: Milton
- Subdivision: Park At Windward Village
HOA & financial
HOA
- Has HOA: Yes
- HOA fee: $165 monthly
- Services included: Maintenance Grounds, Termite, Water
- Association phone: 770-777-6890
Other
Other facts
- Ownership: Fee Simple
- Road surface type: Asphalt
Price history
| Date | Event | Price |
|---|---|---|
| 6/3/2024 | Sold | $444,444+4.6%$320/sqft |
Source: | ||
| 5/10/2024 | Pending sale | $425,000$306/sqft |
Source: | ||
| 5/2/2024 | Listed for sale | $425,000+136.1%$306/sqft |
Source: | ||
| 3/11/2004 | Sold | $180,000+4.4%$129/sqft |
Source: Public Record | ||
| 9/20/2002 | Sold | $172,400$124/sqft |
Source: Public Record | ||
Public tax history
| Year | Property taxes | Tax assessment |
|---|---|---|
| 2024 | $4,361 +4.8% | $166,960 +5.1% |
| 2023 | $4,162 +35.4% | $158,920 +36.1% |
| 2022 | $3,073 +5.9% | $116,800 +9.2% |
Find assessor info on the county website
Neighborhood: 30004
Nearby schools
GreatSchools rating
- 8/10Cogburn Woods Elementary SchoolGrades: PK-5Distance: 0.6 mi
- 7/10Hopewell Middle SchoolGrades: 6-8Distance: 0.4 mi
- 9/10Cambridge High SchoolGrades: 9-12Distance: 1.2 mi
Schools provided by the listing agent
- Elementary: Cogburn Woods
- Middle: Hopewell
- High: Cambridge
Source: FMLS GA. This data may not be complete. We recommend contacting the local school district to confirm school assignments for this home.
Get a cash offer in 3 minutes
Find out how much your home could sell for in as little as 3 minutes with a no-obligation cash offer.
Estimated market value
$447,900
Get a cash offer in 3 minutes
Find out how much your home could sell for in as little as 3 minutes with a no-obligation cash offer.
Estimated market value
$447,900


