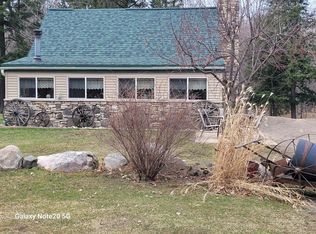Sold for $472,500 on 07/11/24
$472,500
2876 Columbus Lake Rd, Eagle River, WI 54521
3beds
2,794sqft
Single Family Residence
Built in ----
7.56 Acres Lot
$434,100 Zestimate®
$169/sqft
$2,366 Estimated rent
Home value
$434,100
$378,000 - $491,000
$2,366/mo
Zestimate® history
Loading...
Owner options
Explore your selling options
What's special
Custom built log home on 7.5 acres of mostly hardwoods. A one of a kind find in Sugar Camp. A massive stone fireplace greets you when you walk through the doors. Open concept with generous sized rooms. Large, fully applianced, U-shaped kitchen. Oversized primary bedroom with 3 walk-in closets. Finished lower level with a walk-out from the family room, a bedroom and a one-of-a-kind cowboy bathroom. The wrap around deck has excellent views in all directions. Large, heated garage plus a full workshop. The rolling acreage features many maple trees offering an ample supply of maple syrup in the springtime. Big fenced in garden with a mature asparagus patch. Hunt those big bucks right outside the back door. Convenient location between Rhinelander and Eagle River. Lots of the Great Northwoods feel to the home.
Zillow last checked: 8 hours ago
Listing updated: July 09, 2025 at 04:23pm
Listed by:
DAVID NELSON 715-891-8147,
SHOREWEST - EAGLE RIVER
Bought with:
JULIE WINTER-PAEZ (JWP GROUP)
RE/MAX PROPERTY PROS
Source: GNMLS,MLS#: 206339
Facts & features
Interior
Bedrooms & bathrooms
- Bedrooms: 3
- Bathrooms: 3
- Full bathrooms: 3
Primary bedroom
- Level: Second
- Dimensions: 19x19
Bedroom
- Level: First
- Dimensions: 14x11
Bedroom
- Level: Basement
- Dimensions: 9x14
Bathroom
- Level: Basement
Bathroom
- Level: First
Bathroom
- Level: Second
Dining room
- Level: First
- Dimensions: 18x11
Family room
- Level: Basement
- Dimensions: 23x20
Kitchen
- Level: First
- Dimensions: 19x20
Living room
- Level: First
- Dimensions: 20x20
Heating
- Hot Water, Propane, Outdoor Furnace, Radiant Floor, Wood, Zoned
Appliances
- Included: Dryer, Dishwasher, Electric Water Heater, Gas Water Heater, Microwave, Range, Refrigerator, Washer
- Laundry: Main Level
Features
- Ceiling Fan(s), Cathedral Ceiling(s), High Ceilings, Vaulted Ceiling(s), Walk-In Closet(s)
- Flooring: Wood
- Basement: Exterior Entry,Egress Windows,Full,Finished,Walk-Out Access
- Number of fireplaces: 1
- Fireplace features: Stone, Wood Burning
Interior area
- Total structure area: 2,794
- Total interior livable area: 2,794 sqft
- Finished area above ground: 2,112
- Finished area below ground: 682
Property
Parking
- Total spaces: 2
- Parking features: Garage, Two Car Garage, Heated Garage, Storage
- Garage spaces: 2
Features
- Levels: Two
- Stories: 2
- Exterior features: Garden, Out Building(s), Shed, Propane Tank - Leased
- Frontage length: 0,0
Lot
- Size: 7.56 Acres
- Features: Open Space
Details
- Additional structures: Outbuilding, Shed(s)
- Parcel number: SU14191; SU14197
Construction
Type & style
- Home type: SingleFamily
- Architectural style: Two Story
- Property subtype: Single Family Residence
Materials
- Log, Log Siding
- Foundation: Block
Utilities & green energy
- Electric: Circuit Breakers
- Sewer: County Septic Maintenance Program - No, Conventional Sewer
- Water: Drilled Well
Community & neighborhood
Location
- Region: Eagle River
Other
Other facts
- Ownership: Fee Simple
- Road surface type: Unimproved
Price history
| Date | Event | Price |
|---|---|---|
| 7/11/2024 | Sold | $472,500-4.5%$169/sqft |
Source: | ||
| 6/5/2024 | Pending sale | $495,000$177/sqft |
Source: | ||
| 5/15/2024 | Contingent | $495,000$177/sqft |
Source: | ||
| 4/19/2024 | Listed for sale | $495,000$177/sqft |
Source: | ||
Public tax history
Tax history is unavailable.
Neighborhood: 54521
Nearby schools
GreatSchools rating
- 9/10Sugar Camp Elementary SchoolGrades: PK-6Distance: 4.4 mi
- 7/10Three Lakes Junior High SchoolGrades: 7-8Distance: 4.4 mi
- 5/10Three Lakes High SchoolGrades: 9-12Distance: 4.4 mi
Schools provided by the listing agent
- Elementary: ON Three Lakes
- Middle: ON Three Lakes
- High: ON Three Lakes
Source: GNMLS. This data may not be complete. We recommend contacting the local school district to confirm school assignments for this home.

Get pre-qualified for a loan
At Zillow Home Loans, we can pre-qualify you in as little as 5 minutes with no impact to your credit score.An equal housing lender. NMLS #10287.
