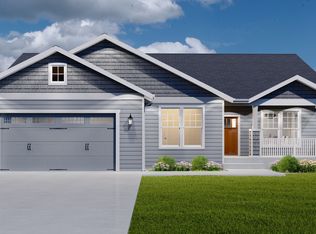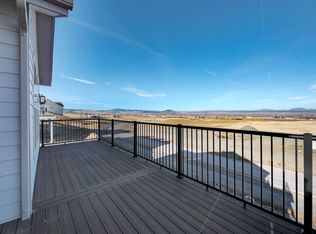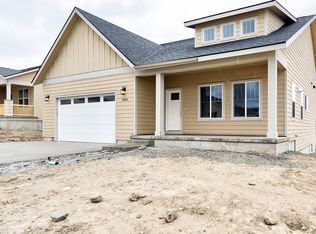Closed
Price Unknown
2876 Adam Run Ave, Helena, MT 59601
3beds
3,940sqft
Single Family Residence
Built in 2024
0.25 Acres Lot
$718,800 Zestimate®
$--/sqft
$2,816 Estimated rent
Home value
$718,800
$683,000 - $755,000
$2,816/mo
Zestimate® history
Loading...
Owner options
Explore your selling options
What's special
Welcome home. New construction by Sierra Custom homes located in Mountain View Meadows. Located by the 5 acre city park. Miles of walking trails just outside your door. Come take a look! Homeowners will be able to pick exterior colors.
Zillow last checked: 8 hours ago
Listing updated: August 30, 2024 at 10:37am
Listed by:
Dawn Purvis 406-439-6380,
Century 21 Heritage Realty - Helena
Bought with:
Angie Brilz, RRE-BRO-LIC-70992
Keller Williams Capital Realty
Source: MRMLS,MLS#: 30024080
Facts & features
Interior
Bedrooms & bathrooms
- Bedrooms: 3
- Bathrooms: 2
- Full bathrooms: 2
Heating
- Forced Air, Gas
Cooling
- Central Air
Appliances
- Included: Dishwasher, Disposal, Microwave, Range, Refrigerator
- Laundry: Washer Hookup
Features
- Fireplace, Walk-In Closet(s)
- Basement: Daylight,Full,Unfinished
- Number of fireplaces: 1
Interior area
- Total interior livable area: 3,940 sqft
- Finished area below ground: 0
Property
Parking
- Total spaces: 2
- Parking features: Garage, Garage Door Opener
- Attached garage spaces: 2
Features
- Levels: Two
- Patio & porch: Covered, Porch
- Fencing: None
- Has view: Yes
- View description: Mountain(s)
Lot
- Size: 0.25 Acres
Details
- Parcel number: 05188835136050000
- Zoning: Residential
- Zoning description: City
- Special conditions: Standard
Construction
Type & style
- Home type: SingleFamily
- Architectural style: Modern
- Property subtype: Single Family Residence
Materials
- Foundation: Poured
- Roof: Composition
Condition
- New construction: No
- Year built: 2024
Details
- Builder name: Sierra Custom Homes
Utilities & green energy
- Sewer: Public Sewer
- Water: Public
Community & neighborhood
Community
- Community features: Curbs, Playground, Park, Street Lights, Sidewalks
Location
- Region: Helena
- Subdivision: Mountain View Meadows
HOA & financial
HOA
- Has HOA: Yes
- HOA fee: $165 annually
- Amenities included: Management
- Services included: Common Area Maintenance
- Association name: Mountain View Meadows
Other
Other facts
- Listing agreement: Exclusive Right To Sell
- Road surface type: Asphalt
Price history
| Date | Event | Price |
|---|---|---|
| 10/24/2025 | Listing removed | $734,500$186/sqft |
Source: | ||
| 8/7/2025 | Price change | $734,500-1.9%$186/sqft |
Source: | ||
| 6/3/2025 | Listed for sale | $749,000+12.6%$190/sqft |
Source: Big Sky Country MLS #402747 | ||
| 8/29/2024 | Sold | -- |
Source: | ||
| 4/29/2024 | Listed for sale | $664,900$169/sqft |
Source: | ||
Public tax history
| Year | Property taxes | Tax assessment |
|---|---|---|
| 2024 | $246 +37180.3% | $35,008 +437500% |
| 2023 | $1 | $8 |
Find assessor info on the county website
Neighborhood: 59601
Nearby schools
GreatSchools rating
- 6/10Radley Elementary SchoolGrades: 3-5Distance: 1.3 mi
- 7/10East Valley Middle SchoolGrades: 6-8Distance: 1.8 mi
- NAEast Helena High SchoolGrades: 9-12Distance: 1.9 mi


