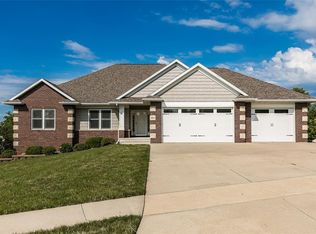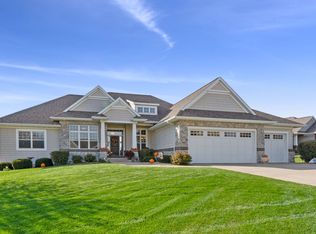Quality built ranch on quiet cul de sac offering an extensive list of upgrades and remodeled features!! You will LOVE the impressive, gourmet kitchen with customized cabinetry, pull-outs, lots of storage, accent lighting, commercial grade hood fan, Wolf 8 burner range with grill, griddle and double ovens, Sub-Zero fridge, Bosch dishwasher...and the list goes on! This 5 bedroom, 3 full bath home also includes Brazilian Teak floors throughout the main floor, empressive open floor plan, great room with tray ceiling, accent molding and lighting, remodeled fireplace and mantel, 4- season sunroom, huge laundry room/mudroom with custom " cubbies", storage closet, sink and tons more cabinets! The master suite includes a tile shower, jetted tub, double sinks and a large walk-in closet. The walkout lower level includes a spacious family room, bar, game closet, wiring for surround sound plus 2 of the bedrooms, bath and tons of storage. The oversized, heated garage is nearly 1000 sq ft with lots of cabinets for storage plus a urinal! If the garage isn't large enough, there is an additional storage garage in the rear of the home and a fenced backyard. This home offers so many high-end details and tremendous value!
This property is off market, which means it's not currently listed for sale or rent on Zillow. This may be different from what's available on other websites or public sources.


