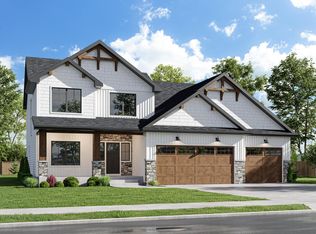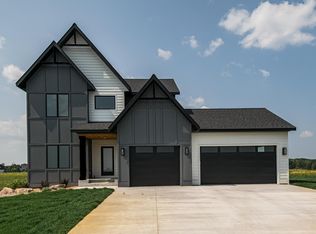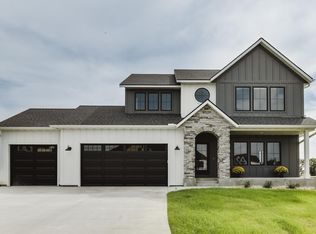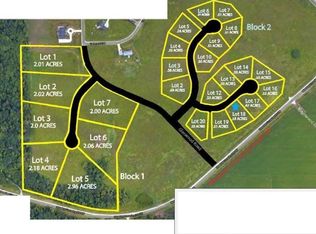Closed
$1,058,000
2875 Wildflower Ln SW, Rochester, MN 55902
4beds
4,548sqft
Single Family Residence
Built in 2024
0.53 Acres Lot
$1,061,900 Zestimate®
$233/sqft
$5,177 Estimated rent
Home value
$1,061,900
$988,000 - $1.14M
$5,177/mo
Zestimate® history
Loading...
Owner options
Explore your selling options
What's special
Presenting the OAKLEY, a stunning custom built home thoughtfully designed by the builder and interior designer to capture the best of form and function. Key features include - gourmet kitchen, open floor plan, large inviting windows, abundant of built-ins, upgraded custom cabinets, accent beams and urban walls throughout, owner's spa like ensuite with zero entry shower and soaking tub, covered patio, real stonework, fitness center, oversized great room with luxurious wet bar, jack-n-jill bathroom, and more. Located on a cul-de-sac in a prestigious SW neighborhood.
Zillow last checked: 8 hours ago
Listing updated: November 25, 2025 at 02:34pm
Listed by:
Meier Realty
Bought with:
Ruth Bittner
Bridge Realty, LLC
Source: NorthstarMLS as distributed by MLS GRID,MLS#: 6781100
Facts & features
Interior
Bedrooms & bathrooms
- Bedrooms: 4
- Bathrooms: 5
- Full bathrooms: 3
- 1/2 bathrooms: 2
Bedroom 1
- Level: Main
Bedroom 2
- Level: Main
Bedroom 3
- Level: Basement
Bedroom 4
- Level: Basement
Bathroom
- Level: Basement
Bathroom
- Level: Basement
Other
- Level: Basement
Dining room
- Level: Main
Exercise room
- Level: Basement
Great room
- Level: Basement
Guest room
- Level: Main
Kitchen
- Level: Main
Laundry
- Level: Main
Living room
- Level: Main
Mud room
- Level: Main
Office
- Level: Main
Heating
- Forced Air
Cooling
- Central Air
Appliances
- Included: Air-To-Air Exchanger, Dishwasher, Disposal, Double Oven, Dryer, Exhaust Fan, Gas Water Heater, Iron Filter, Microwave, Refrigerator, Wall Oven, Washer, Water Softener Owned
Features
- Basement: Drain Tiled,Finished,Concrete
- Number of fireplaces: 2
- Fireplace features: Gas, Stone
Interior area
- Total structure area: 4,548
- Total interior livable area: 4,548 sqft
- Finished area above ground: 2,274
- Finished area below ground: 2,174
Property
Parking
- Total spaces: 3
- Parking features: Attached, Concrete
- Attached garage spaces: 3
- Details: Garage Door Height (8), Garage Door Width (18)
Accessibility
- Accessibility features: Door Lever Handles, Roll-In Shower, Soaking Tub
Features
- Levels: One
- Stories: 1
- Patio & porch: Covered
Lot
- Size: 0.53 Acres
Details
- Foundation area: 2274
- Parcel number: 641744086503
- Zoning description: Residential-Single Family
Construction
Type & style
- Home type: SingleFamily
- Property subtype: Single Family Residence
Materials
- Brick/Stone, Fiber Cement, Concrete, Frame, Stone
Condition
- Age of Property: 1
- New construction: Yes
- Year built: 2024
Details
- Builder name: MEIER COMPANIES INC
Utilities & green energy
- Electric: 200+ Amp Service
- Gas: Natural Gas
- Sewer: Shared Septic
- Water: Shared System
Community & neighborhood
Location
- Region: Rochester
- Subdivision: Mayo Woodlands 3rd
HOA & financial
HOA
- Has HOA: Yes
- HOA fee: $100 monthly
- Services included: Other, Sewer
- Association name: Clark Development
- Association phone: 507-282-2588
Other
Other facts
- Road surface type: Paved
Price history
| Date | Event | Price |
|---|---|---|
| 11/17/2025 | Sold | $1,058,000-3.4%$233/sqft |
Source: | ||
| 10/30/2025 | Pending sale | $1,095,000$241/sqft |
Source: | ||
| 10/4/2025 | Price change | $1,095,000-4.8%$241/sqft |
Source: | ||
| 8/31/2025 | Listed for sale | $1,150,000-2.5%$253/sqft |
Source: | ||
| 8/26/2025 | Listing removed | $1,180,000$259/sqft |
Source: | ||
Public tax history
| Year | Property taxes | Tax assessment |
|---|---|---|
| 2024 | $502 | $61,500 +42.7% |
| 2023 | -- | $43,100 +74.5% |
| 2022 | $57 | $24,700 |
Find assessor info on the county website
Neighborhood: 55902
Nearby schools
GreatSchools rating
- 7/10Bamber Valley Elementary SchoolGrades: PK-5Distance: 1.4 mi
- 9/10Mayo Senior High SchoolGrades: 8-12Distance: 4.1 mi
- 5/10John Adams Middle SchoolGrades: 6-8Distance: 5.6 mi
Schools provided by the listing agent
- Elementary: Bamber Valley
- Middle: John Adams
- High: Mayo
Source: NorthstarMLS as distributed by MLS GRID. This data may not be complete. We recommend contacting the local school district to confirm school assignments for this home.
Get a cash offer in 3 minutes
Find out how much your home could sell for in as little as 3 minutes with a no-obligation cash offer.
Estimated market value
$1,061,900



