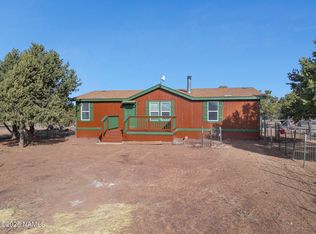Your wait to own a new manufactured home on 10 acres is over! This To-be-built 3 bedroom, 2 bathroom,1710 sq ft farmhouse design has it all. You will fall in love with the wood beamed ceiling and open concept living the moment you step inside. But that is not all! This home will sit on 10 acres with beautiful trees, offering you privacy and tranquility, as you sit on the back deck enjoying the night sky. Home is set to be delivered on August 1, 2021 with an approximate completion date of September 1, 2021 Inside photos are of model home, actual home will be very similar.
This property is off market, which means it's not currently listed for sale or rent on Zillow. This may be different from what's available on other websites or public sources.
