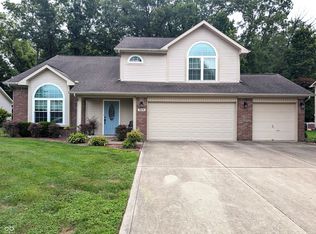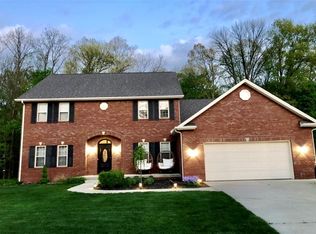Sold
$333,000
2875 Prairie Stream Way, Columbus, IN 47203
4beds
2,032sqft
Residential, Single Family Residence
Built in 1999
0.43 Acres Lot
$339,600 Zestimate®
$164/sqft
$2,180 Estimated rent
Home value
$339,600
$302,000 - $380,000
$2,180/mo
Zestimate® history
Loading...
Owner options
Explore your selling options
What's special
Welcome to 2875 Prairie Stream Way! This beautiful 4-bedroom, 2.5-bath home is move-in ready and waiting for you to make it your own. Step into the stunning kitchen, featuring Italian cabinets, granite countertops, a copper farmhouse sink, and a gorgeous tile backsplash that ties it all together. Enjoy meals in the cozy breakfast nook or at the bar seating area. All appliances remain, making your move even easier! The main level boasts newly installed LVP flooring throughout the living room, den, and formal dining room-offering both style and durability. Upstairs, you'll find four spacious bedrooms and a conveniently located laundry closet. All bathrooms have been tastefully updated with modern finishes. This home also offers peace of mind with a new furnace, a newer roof, and has been meticulously maintained inside and out, including beautiful landscaping and a well-kept yard. Love the outdoors? Step out back to the patio and enjoy a peaceful lot that extends into the woods-perfect for relaxing by the fire pit on crisp spring and fall evenings. Don't miss your chance to own this stunning, well-cared-for property-schedule your tour today!
Zillow last checked: 8 hours ago
Listing updated: July 01, 2025 at 12:56pm
Listing Provided by:
Tyler Meyer 812-657-1283,
Dean Wagner LLC
Bought with:
Ryan Crissinger
RE/MAX Real Estate Prof
Source: MIBOR as distributed by MLS GRID,MLS#: 22040190
Facts & features
Interior
Bedrooms & bathrooms
- Bedrooms: 4
- Bathrooms: 3
- Full bathrooms: 2
- 1/2 bathrooms: 1
- Main level bathrooms: 1
Primary bedroom
- Features: Carpet
- Level: Upper
- Area: 165 Square Feet
- Dimensions: 15x11
Bedroom 2
- Features: Carpet
- Level: Upper
- Area: 110 Square Feet
- Dimensions: 10x11
Bedroom 3
- Features: Carpet
- Level: Upper
- Area: 110 Square Feet
- Dimensions: 10x11
Bedroom 4
- Features: Carpet
- Level: Upper
- Area: 100 Square Feet
- Dimensions: 10x10
Breakfast room
- Features: Laminate
- Level: Main
- Area: 99 Square Feet
- Dimensions: 9x11
Dining room
- Features: Laminate
- Level: Main
- Area: 99 Square Feet
- Dimensions: 11x9
Family room
- Features: Laminate
- Level: Main
- Area: 169 Square Feet
- Dimensions: 13x13
Kitchen
- Features: Laminate
- Level: Main
- Area: 153 Square Feet
- Dimensions: 17x9
Living room
- Features: Laminate
- Level: Main
- Area: 156 Square Feet
- Dimensions: 13x12
Heating
- Forced Air, Natural Gas
Appliances
- Included: Disposal, Microwave, Gas Oven, Refrigerator, Gas Water Heater
- Laundry: Laundry Closet
Features
- Attic Access, Breakfast Bar, Double Vanity, High Speed Internet, Pantry, Smart Thermostat
- Windows: Screens, Windows Vinyl, Wood Work Painted
- Has basement: No
- Attic: Access Only
- Number of fireplaces: 1
- Fireplace features: Family Room, Wood Burning
Interior area
- Total structure area: 2,032
- Total interior livable area: 2,032 sqft
Property
Parking
- Total spaces: 2
- Parking features: Attached
- Attached garage spaces: 2
- Details: Garage Parking Other(Finished Garage, Keyless Entry)
Features
- Levels: Multi/Split
- Patio & porch: Porch
Lot
- Size: 0.43 Acres
- Features: Wooded
Details
- Additional structures: Storage
- Parcel number: 039615210000120002
- Other equipment: Multiple Phone Lines
- Horse amenities: None
Construction
Type & style
- Home type: SingleFamily
- Architectural style: Multi Level
- Property subtype: Residential, Single Family Residence
Materials
- Vinyl With Brick
- Foundation: Slab
Condition
- New construction: No
- Year built: 1999
Utilities & green energy
- Water: Municipal/City
Community & neighborhood
Location
- Region: Columbus
- Subdivision: Prairie Stream Estates
Price history
| Date | Event | Price |
|---|---|---|
| 6/30/2025 | Sold | $333,000+0.9%$164/sqft |
Source: | ||
| 5/29/2025 | Pending sale | $329,900$162/sqft |
Source: | ||
| 5/27/2025 | Listed for sale | $329,900+66.2%$162/sqft |
Source: | ||
| 9/13/2017 | Sold | $198,500$98/sqft |
Source: | ||
Public tax history
Tax history is unavailable.
Neighborhood: 47203
Nearby schools
GreatSchools rating
- 5/10L F Smith ElementaryGrades: PK-6Distance: 1.1 mi
- 5/10Northside Middle SchoolGrades: 7-8Distance: 3.1 mi
- 6/10Columbus East High SchoolGrades: 9-12Distance: 2.9 mi

Get pre-qualified for a loan
At Zillow Home Loans, we can pre-qualify you in as little as 5 minutes with no impact to your credit score.An equal housing lender. NMLS #10287.

