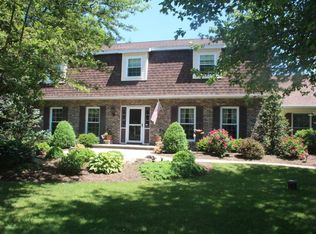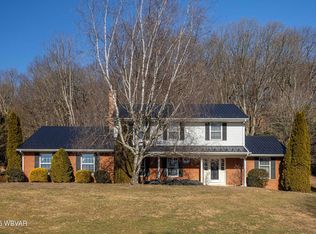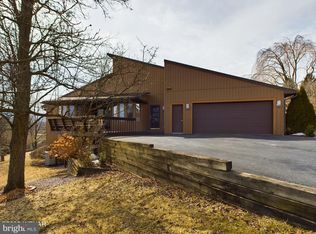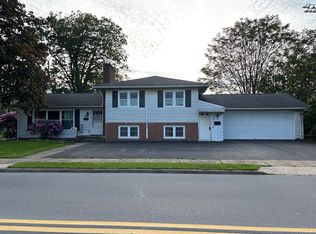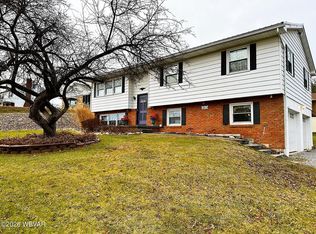Charming ranch home nestled on a serene Private Drive in Loyalsock Twp., (please schedule an appt. do NOT drive-by) There is so much to love about this home! It offers 1.32 acres, energy efficiency with it's solar panels, and yet prepared for any situation with a generator. This home is designed for relaxation, gatherings and functionality. Unwind with the in-ground pool, large deck with sunsetter awning and large yard all summer. In the winter sit by the fireplace, 6 person sauna, entertain, or simply enjoy the tranquil views. Three spacious bedrooms including a primary bedroom en-suite with a custom California closet. You don't want to miss this opportunity to enjoy privacy, comfort and convenience.
Contingent
$479,900
2875 Pine Ridge Rd, Montoursville, PA 17754
3beds
3,180sqft
Est.:
Ranch
Built in 1966
1.32 Acres Lot
$-- Zestimate®
$151/sqft
$71/mo HOA
What's special
Tranquil viewsIn-ground poolSerene private drivePrimary bedroom en-suiteCustom california closetSpacious bedrooms
- 416 days |
- 101 |
- 3 |
Zillow last checked: 8 hours ago
Listing updated: July 17, 2025 at 10:00am
Listed by:
Lori M Solomon,
Iron Valley Real Estate North Central PA 570-979-1002
Source: West Branch Valley AOR,MLS#: WB-100584
Facts & features
Interior
Bedrooms & bathrooms
- Bedrooms: 3
- Bathrooms: 4
- Full bathrooms: 3
- 1/2 bathrooms: 1
Rooms
- Room types: Master Bathroom
Primary bedroom
- Level: Main
- Area: 221
- Dimensions: 17 x 13
Bedroom 2
- Level: Main
- Area: 146.53
- Dimensions: 12.11 x 12.1
Bedroom 3
- Level: Main
- Area: 146.53
- Dimensions: 12.11 x 12.1
Other
- Level: Main
- Area: 35
- Dimensions: 7 x 5
Bathroom
- Level: Main
Dining area
- Description: Hardwood floors, Combined with Living Room
- Level: Main
- Area: 168
- Dimensions: 14 x 12
Other
- Description: Beautiful California Closet
- Level: Main
- Area: 78
- Dimensions: 13 x 6
Other
- Level: Main
- Area: 70
- Dimensions: 10 x 7
Family room
- Description: Fireplace, entrance to deck
- Level: Main
- Area: 420.2
- Dimensions: 22 x 19.1
Family room
- Level: Lower
- Area: 476
- Dimensions: 34 x 14
Foyer
- Level: Main
- Area: 60
- Dimensions: 5 x 12
Kitchen
- Level: Main
- Area: 183.4
- Dimensions: 14 x 13.1
Laundry
- Level: Main
- Area: 60
- Dimensions: 12 x 5
Living room
- Description: Hardwood floors, Combined with dining area
- Level: Main
- Area: 224
- Dimensions: 16 x 14
Rec room
- Description: Sink, pool table
- Level: Lower
- Area: 506
- Dimensions: 23 x 22
Utility room
- Description: 6 person sauna. freezer
- Level: Lower
- Area: 1092
- Dimensions: 52 x 21
Heating
- Electric, Solar, See Remarks
Cooling
- Central Air
Appliances
- Included: Propane, Dishwasher, Disposal, Refrigerator, Range, Garage Door Opener, Microwave Built-In, Freezer, Washer, Dryer
- Laundry: Main Level
Features
- Kitchen Island, Ceiling Fan(s), Walk-In Closet(s), Open Floorplan
- Flooring: Carpet W/W, Tile, Wood, Vinyl, Laminate, Granite/Quartz/Stone, Hardwood
- Windows: Original, New
- Basement: Partially Finished,Full,Exterior Entry
- Has fireplace: Yes
- Fireplace features: Family Room
Interior area
- Total structure area: 3,180
- Total interior livable area: 3,180 sqft
- Finished area above ground: 2,198
- Finished area below ground: 982
Property
Parking
- Parking features: Off Street
- Has attached garage: Yes
Accessibility
- Accessibility features: Main Floor Bath(s)
Features
- Levels: One
- Patio & porch: Deck
- Exterior features: See Remarks
- Fencing: Fence Underground
- Has view: Yes
- View description: Residential, City
- Waterfront features: None
Lot
- Size: 1.32 Acres
- Features: Level
- Topography: Level
Details
- Additional structures: Shed(s)
- Parcel number: 26-025-222
- Zoning: R-U
Construction
Type & style
- Home type: SingleFamily
- Architectural style: Ranch
- Property subtype: Ranch
Materials
- Frame, Stucco, Vinyl Siding
- Foundation: Block
- Roof: Metal
Condition
- Year built: 1966
Utilities & green energy
- Electric: Circuit Breakers
- Sewer: On-Site Septic
- Water: Well
Green energy
- Energy generation: Solar
Community & HOA
Community
- Subdivision: None
HOA
- Has HOA: Yes
- HOA fee: $850 annually
Location
- Region: Montoursville
Financial & listing details
- Price per square foot: $151/sqft
- Tax assessed value: $202,260
- Annual tax amount: $4,520
- Date on market: 12/15/2024
- Inclusions: Stove, Refrigerator, DW, Micro/vent, Washer, Dryer, Pool Table, Pool Equipment, Freezer, wall cab
Estimated market value
Not available
Estimated sales range
Not available
$3,078/mo
Price history
Price history
| Date | Event | Price |
|---|---|---|
| 7/17/2025 | Contingent | $479,900$151/sqft |
Source: West Branch Valley AOR #WB-100584 Report a problem | ||
| 5/19/2025 | Price change | $479,900-7.2%$151/sqft |
Source: West Branch Valley AOR #WB-100584 Report a problem | ||
| 3/10/2025 | Price change | $517,000-2.5%$163/sqft |
Source: West Branch Valley AOR #WB-100584 Report a problem | ||
| 1/9/2025 | Price change | $530,000-2.8%$167/sqft |
Source: West Branch Valley AOR #WB-100584 Report a problem | ||
| 12/15/2024 | Listed for sale | $545,000+65.2%$171/sqft |
Source: West Branch Valley AOR #WB-100584 Report a problem | ||
Public tax history
Public tax history
| Year | Property taxes | Tax assessment |
|---|---|---|
| 2025 | $4,521 | $202,260 |
| 2024 | $4,521 | $202,260 |
| 2023 | $4,521 +5.7% | $202,260 +5.7% |
Find assessor info on the county website
BuyAbility℠ payment
Est. payment
$3,032/mo
Principal & interest
$2289
Property taxes
$504
Other costs
$239
Climate risks
Neighborhood: 17754
Nearby schools
GreatSchools rating
- 5/10Donald E. Schick SchoolGrades: PK-5Distance: 0.3 mi
- 9/10Loyalsock Twp Middle SchoolGrades: 6-8Distance: 1.3 mi
- 7/10Loyalsock Twp Senior High SchoolGrades: 9-12Distance: 1.3 mi
- Loading
