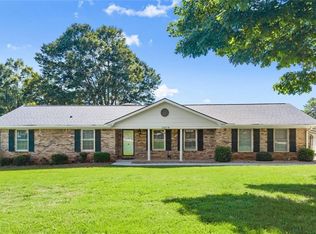Closed
$384,950
2875 Old Flowery Branch Rd, Gainesville, GA 30504
3beds
1,476sqft
Single Family Residence, Residential
Built in 1974
0.52 Acres Lot
$381,300 Zestimate®
$261/sqft
$2,224 Estimated rent
Home value
$381,300
$362,000 - $400,000
$2,224/mo
Zestimate® history
Loading...
Owner options
Explore your selling options
What's special
What a gem this one is! You're likely to fall in love with the classic charm of this 4-side brick ranch home in pristine condition and newly updated with stainless appliances, granite counter tops, tile backspash, tile kitchen floors, and lustrous LVP flooring throughout. The over-sized carport is a bonus, and who doesn't appreciate a big laundry room? The lush landscaping of the half acre yard, accented with beautiful trees, shrubs, flowers, and stone pathways, has been lovingly tended over the years and lends engaging curb appeal. Enjoy the view from the cozy front porch, or step onto the extensive back deck and relish the beauty of the fenced back yard featuring a sparkling 18x40 pool with a generous surround for lounging or entertaining. There's even a handy utility shed for storing pool toys. If you can picture yourself experiencing all the delight this pleasing home has to offer, see it today. It sits in a sweet spot, conveniently located close to dining, shopping, medical facilities, I-985, UNG, and Lake Lanier.
Zillow last checked: 8 hours ago
Listing updated: January 18, 2024 at 10:51pm
Listing Provided by:
Porter Williams Team,
Berkshire Hathaway HomeServices Georgia Properties
Bought with:
NON-MLS NMLS
Non FMLS Member
Source: FMLS GA,MLS#: 7289290
Facts & features
Interior
Bedrooms & bathrooms
- Bedrooms: 3
- Bathrooms: 2
- Full bathrooms: 2
- Main level bathrooms: 2
- Main level bedrooms: 3
Primary bedroom
- Features: Master on Main
- Level: Master on Main
Bedroom
- Features: Master on Main
Primary bathroom
- Features: Shower Only
Dining room
- Features: Separate Dining Room
Kitchen
- Features: Breakfast Bar, Cabinets Stain, Eat-in Kitchen, Kitchen Island, Pantry, Stone Counters, View to Family Room, Other
Heating
- Heat Pump
Cooling
- Ceiling Fan(s), Central Air
Appliances
- Included: Dishwasher, Electric Range, Electric Water Heater, Microwave, Range Hood, Refrigerator, Self Cleaning Oven
- Laundry: Laundry Room, Main Level
Features
- High Speed Internet, Walk-In Closet(s)
- Flooring: Ceramic Tile
- Windows: None
- Basement: Crawl Space
- Has fireplace: No
- Fireplace features: None
- Common walls with other units/homes: No Common Walls
Interior area
- Total structure area: 1,476
- Total interior livable area: 1,476 sqft
- Finished area above ground: 1,476
- Finished area below ground: 0
Property
Parking
- Total spaces: 2
- Parking features: Attached, Carport, Driveway, Level Driveway
- Carport spaces: 2
- Has uncovered spaces: Yes
Accessibility
- Accessibility features: None
Features
- Levels: One
- Stories: 1
- Patio & porch: Deck, Front Porch
- Exterior features: Awning(s), Private Yard
- Pool features: In Ground, Vinyl
- Spa features: None
- Fencing: Back Yard,Chain Link
- Has view: Yes
- View description: Pool, Other
- Waterfront features: None
- Body of water: None
Lot
- Size: 0.52 Acres
- Features: Back Yard, Front Yard, Level
Details
- Additional structures: Outbuilding
- Parcel number: 08024 002011
- Other equipment: None
- Horse amenities: None
Construction
Type & style
- Home type: SingleFamily
- Architectural style: Ranch
- Property subtype: Single Family Residence, Residential
Materials
- Brick 4 Sides
- Foundation: Block, Brick/Mortar
- Roof: Composition
Condition
- Resale
- New construction: No
- Year built: 1974
Utilities & green energy
- Electric: 110 Volts, 220 Volts
- Sewer: Septic Tank
- Water: Public
- Utilities for property: Other
Green energy
- Energy efficient items: None
- Energy generation: None
Community & neighborhood
Security
- Security features: Smoke Detector(s)
Community
- Community features: None
Location
- Region: Gainesville
- Subdivision: West Gate Estates
HOA & financial
HOA
- Has HOA: No
Other
Other facts
- Listing terms: 1031 Exchange,Cash,Conventional,FHA,VA Loan
- Ownership: Fee Simple
- Road surface type: Paved
Price history
| Date | Event | Price |
|---|---|---|
| 1/16/2024 | Sold | $384,950-1.3%$261/sqft |
Source: | ||
| 1/5/2024 | Pending sale | $389,900$264/sqft |
Source: | ||
| 11/10/2023 | Price change | $389,900-2.5%$264/sqft |
Source: | ||
| 10/13/2023 | Listed for sale | $399,900$271/sqft |
Source: | ||
Public tax history
| Year | Property taxes | Tax assessment |
|---|---|---|
| 2024 | $856 +1.6% | $103,888 +4.3% |
| 2023 | $843 +34.8% | $99,608 +48.7% |
| 2022 | $625 -1.2% | $67,008 +9.6% |
Find assessor info on the county website
Neighborhood: 30504
Nearby schools
GreatSchools rating
- 3/10Chicopee Elementary SchoolGrades: PK-5Distance: 3.5 mi
- 3/10West Hall Middle SchoolGrades: 6-8Distance: 3.3 mi
- 4/10West Hall High SchoolGrades: 9-12Distance: 3.5 mi
Schools provided by the listing agent
- Elementary: Chicopee
- Middle: West Hall
- High: West Hall
Source: FMLS GA. This data may not be complete. We recommend contacting the local school district to confirm school assignments for this home.
Get a cash offer in 3 minutes
Find out how much your home could sell for in as little as 3 minutes with a no-obligation cash offer.
Estimated market value
$381,300
Get a cash offer in 3 minutes
Find out how much your home could sell for in as little as 3 minutes with a no-obligation cash offer.
Estimated market value
$381,300
