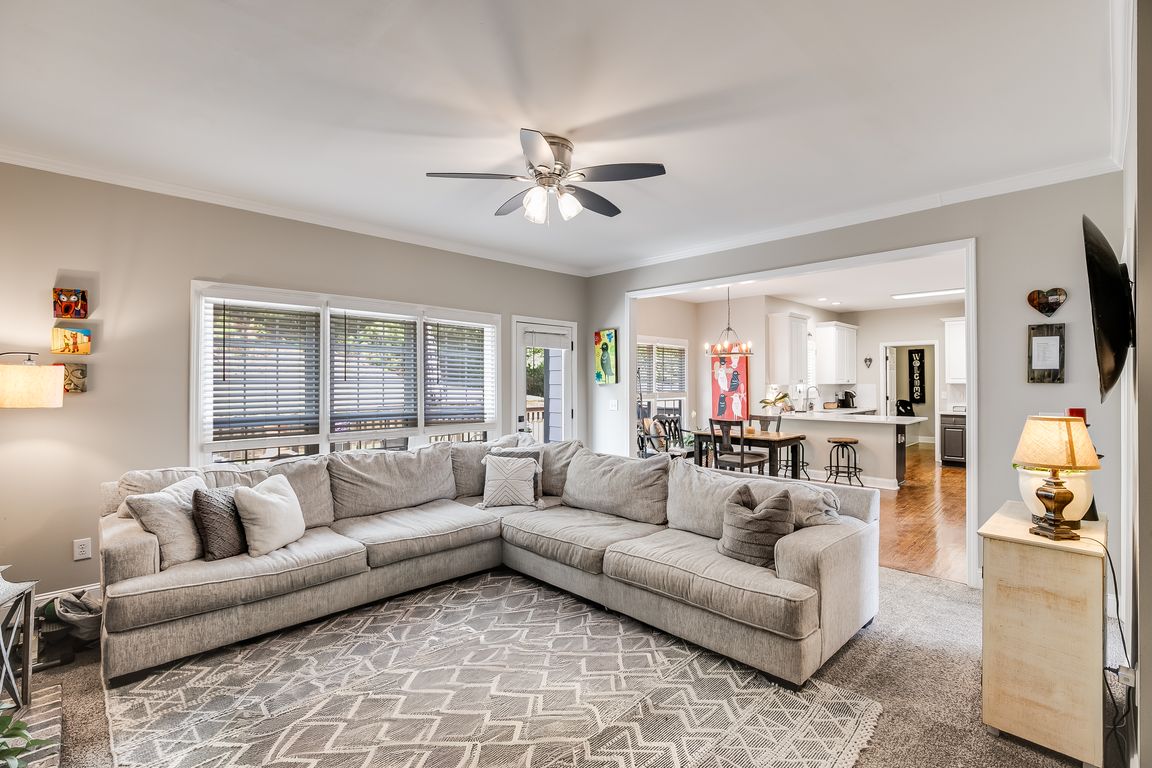
ActivePrice cut: $10K (11/4)
$715,000
5beds
4,089sqft
2875 New College Way, Cumming, GA 30041
5beds
4,089sqft
Single family residence, residential
Built in 2000
0.86 Acres
2 Attached garage spaces
$175 price/sqft
$767 annually HOA fee
What's special
Finished daylight basementFocal point fireplaceTons of natural lightHardwood floorsPrivate backyardMature plantingsOpen layout
This house has it all and there's virtually no room that the seller has not improved upon. It sits on an oversized lot in a sought after swim and tennis GOLF CART community. The hardwood floors gleam, tons of natural light pours in from every window, and the open layout is ...
- 42 days |
- 1,794 |
- 77 |
Source: FMLS GA,MLS#: 7651290
Travel times
Foyer
Living Room
Kitchen
Breakfast Nook
Dining Room
Primary Bedroom
Primary Bathroom
Basement (Finished)
Basement Full Bath
Outdoor 1
Zillow last checked: 8 hours ago
Listing updated: November 08, 2025 at 01:13pm
Listing Provided by:
Lee Ann Maxwell,
Century 21 Connect Realty
Source: FMLS GA,MLS#: 7651290
Facts & features
Interior
Bedrooms & bathrooms
- Bedrooms: 5
- Bathrooms: 4
- Full bathrooms: 3
- 1/2 bathrooms: 1
Rooms
- Room types: Bonus Room, Computer Room, Exercise Room, Family Room, Game Room, Office, Other
Primary bedroom
- Features: In-Law Floorplan, Oversized Master
- Level: In-Law Floorplan, Oversized Master
Bedroom
- Features: In-Law Floorplan, Oversized Master
Primary bathroom
- Features: Double Vanity, Separate Tub/Shower, Whirlpool Tub
Dining room
- Features: Open Concept, Separate Dining Room
Kitchen
- Features: Breakfast Bar, Breakfast Room, Cabinets White, Pantry, Pantry Walk-In, Solid Surface Counters, View to Family Room
Heating
- Central, Forced Air, Heat Pump, Zoned
Cooling
- Ceiling Fan(s), Central Air, Zoned
Appliances
- Included: Dishwasher, Disposal, Gas Oven, Microwave
- Laundry: Laundry Room
Features
- Cathedral Ceiling(s), Double Vanity, Entrance Foyer, Entrance Foyer 2 Story, High Ceilings 9 ft Lower, High Ceilings 9 ft Upper, High Ceilings 10 ft Main, High Speed Internet, Tray Ceiling(s), Walk-In Closet(s)
- Flooring: Carpet, Ceramic Tile, Hardwood
- Windows: Insulated Windows
- Basement: Daylight,Exterior Entry,Finished,Finished Bath,Full,Interior Entry
- Attic: Pull Down Stairs
- Number of fireplaces: 1
- Fireplace features: Family Room, Gas Starter
- Common walls with other units/homes: No Common Walls
Interior area
- Total structure area: 4,089
- Total interior livable area: 4,089 sqft
- Finished area above ground: 2,735
- Finished area below ground: 1,354
Video & virtual tour
Property
Parking
- Total spaces: 2
- Parking features: Attached, Driveway, Garage, Garage Door Opener, Garage Faces Front, Kitchen Level
- Attached garage spaces: 2
- Has uncovered spaces: Yes
Accessibility
- Accessibility features: None
Features
- Levels: Three Or More
- Patio & porch: Deck, Front Porch
- Exterior features: Private Yard
- Pool features: None
- Has spa: Yes
- Spa features: Bath, None
- Fencing: Back Yard
- Has view: Yes
- View description: Neighborhood
- Waterfront features: None
- Body of water: None
Lot
- Size: 0.86 Acres
- Features: Back Yard, Front Yard, Landscaped, Private
Details
- Additional structures: None
- Parcel number: 226 068
- Other equipment: None
- Horse amenities: None
Construction
Type & style
- Home type: SingleFamily
- Architectural style: Craftsman,Traditional
- Property subtype: Single Family Residence, Residential
Materials
- Brick Front, Cement Siding
- Foundation: Concrete Perimeter
- Roof: Composition,Shingle
Condition
- Resale
- New construction: No
- Year built: 2000
Utilities & green energy
- Electric: 110 Volts, 220 Volts in Laundry
- Sewer: Septic Tank
- Water: Public
- Utilities for property: Cable Available, Electricity Available, Natural Gas Available, Phone Available, Water Available
Green energy
- Energy efficient items: None
- Energy generation: None
Community & HOA
Community
- Features: Homeowners Assoc, Near Schools, Near Shopping, Near Trails/Greenway, Tennis Court(s)
- Security: Smoke Detector(s)
- Subdivision: Princeton Square
HOA
- Has HOA: Yes
- Services included: Swim, Tennis
- HOA fee: $767 annually
Location
- Region: Cumming
Financial & listing details
- Price per square foot: $175/sqft
- Tax assessed value: $630,140
- Annual tax amount: $5,464
- Date on market: 9/29/2025
- Cumulative days on market: 32 days
- Ownership: Fee Simple
- Electric utility on property: Yes
- Road surface type: Paved