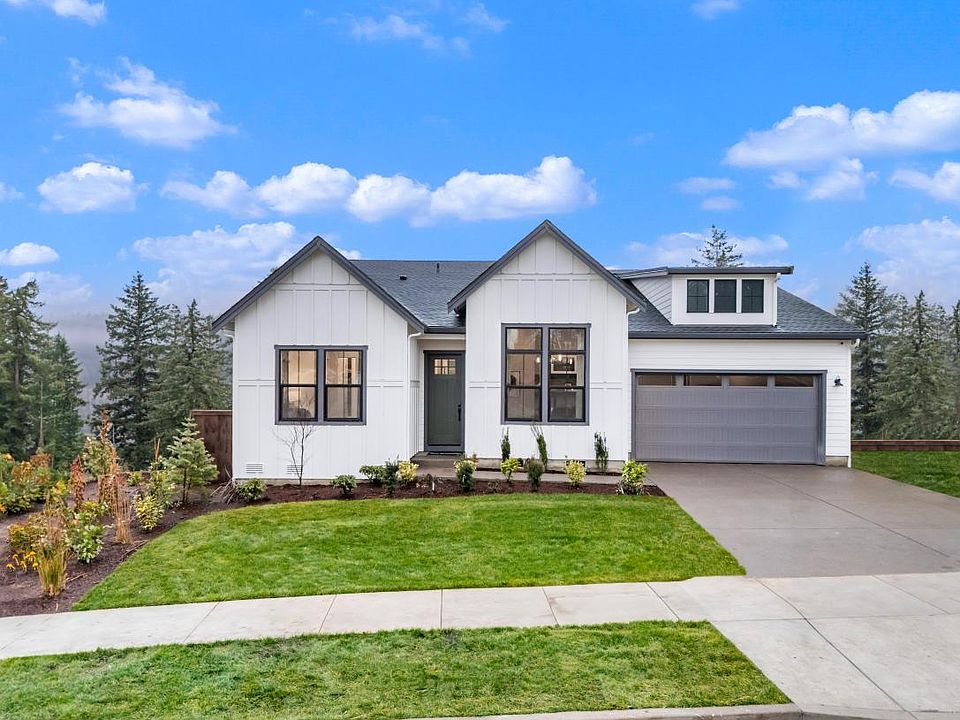Backing up to beautiful protected green space, this new Phase 2 release boasts an airy foyer leading into the comfortable great room. The great room seamlessly connects to a lovely covered patio through dual sliding doors, perfect for indoor-outdoor living. Adjacent, the well-designed kitchen features a sizable casual dining area, an oversized center island with breakfast bar, ample counter and cabinet space, and a roomy walk-in pantry. The primary bedroom suite boasts a spacious walk-in closet and a spa-like bathroom with a dual-sink vanity, private water closet, walk-in shower and soaking tub. Secondary bedrooms with sizable closets share a conveniently located hall bath. Additional highlights include a functional laundry room, an everyday entryway, and ample storage throughout. This highly sought-after Camas location offers an opportunity you won't want to miss! Close to parks, lake, downtown, and 20 min from PDX. All design options have now been selected so no worries on additional costs. Estimated to finish in late summer.
Active
$955,000
2875 N 50th Ave LOT 26, Camas, WA 98607
3beds
1,937sqft
Residential, Single Family Residence
Built in 2025
6,534 sqft lot
$-- Zestimate®
$493/sqft
$71/mo HOA
What's special
Lovely covered patioWell-designed kitchenPrimary bedroom suiteSoaking tubSpa-like bathroomProtected green spaceDual-sink vanity
- 234 days
- on Zillow |
- 69 |
- 0 |
Zillow last checked: 7 hours ago
Listing updated: June 14, 2025 at 09:32am
Listed by:
Karen Ruggero 818-648-7094,
Toll Brothers Real Estate Inc,
Marilyn Webb 623-512-1330,
Toll Brothers Real Estate Inc
Source: RMLS (OR),MLS#: 24150318
Travel times
Facts & features
Interior
Bedrooms & bathrooms
- Bedrooms: 3
- Bathrooms: 2
- Full bathrooms: 2
- Main level bathrooms: 2
Rooms
- Room types: Bedroom 2, Bedroom 3, Dining Room, Family Room, Kitchen, Living Room, Primary Bedroom
Primary bedroom
- Level: Main
Bedroom 2
- Level: Main
Bedroom 3
- Level: Main
Dining room
- Level: Main
Kitchen
- Level: Main
Heating
- Heat Pump
Cooling
- Heat Pump
Appliances
- Included: Built In Oven, Cooktop, Dishwasher, Disposal, Microwave, Range Hood, Electric Water Heater
Features
- Kitchen Island
- Windows: Double Pane Windows, Vinyl Frames
- Basement: Crawl Space
- Number of fireplaces: 1
- Fireplace features: Gas
Interior area
- Total structure area: 1,937
- Total interior livable area: 1,937 sqft
Property
Parking
- Total spaces: 2
- Parking features: Driveway, Attached
- Attached garage spaces: 2
- Has uncovered spaces: Yes
Features
- Levels: One
- Stories: 1
- Patio & porch: Covered Patio
- Has view: Yes
- View description: Park/Greenbelt, Trees/Woods
Lot
- Size: 6,534 sqft
- Features: Gentle Sloping, SqFt 5000 to 6999
Details
- Parcel number: 986063411
Construction
Type & style
- Home type: SingleFamily
- Architectural style: Contemporary
- Property subtype: Residential, Single Family Residence
Materials
- Cement Siding
- Roof: Composition
Condition
- Proposed
- New construction: Yes
- Year built: 2025
Details
- Builder name: Toll Brothers
- Warranty included: Yes
Utilities & green energy
- Sewer: Public Sewer
- Water: Public
Community & HOA
Community
- Subdivision: Lacamas Hills - Powell Collection
HOA
- Has HOA: Yes
- Amenities included: Commons, Management
- HOA fee: $71 monthly
- Second HOA fee: $800 one time
Location
- Region: Camas
Financial & listing details
- Price per square foot: $493/sqft
- Annual tax amount: $2,093
- Date on market: 11/4/2024
- Listing terms: Cash,Conventional,FHA,VA Loan
- Road surface type: Paved
About the community
Set in the highly desirable Camas, WA, area, Lacamas Hills - Powell Collection offers a variety of 3- to 4-bedroom single-story rambler homes many with territorial views overlooking the 17 acres of greenbelt and open space. Designed for how you want to live, the new home designs include flex spaces for a home office, walk-in pantries, and luxury covered outdoor patios. A selection of homes will offer a daylight basement with a bedroom and bath or an optional multi-gen suite. Lacamas Hills is centrally located for an easy commute to either Vancouver, Washington, or Portland, Oregon. Fine dining, eclectic eateries, and boutique shopping in quaint downtown Camas are less than 10 minutes away. With easy access to the nearby regional trail system and Lacamas Lake Park, homeowners will enjoy endless recreation opportunities including scenic hiking trails, walking paths, biking, swimming, and a boat launch for a variety of water activities on the lake. Home price does not include any home site premium.
Source: Toll Brothers Inc.

