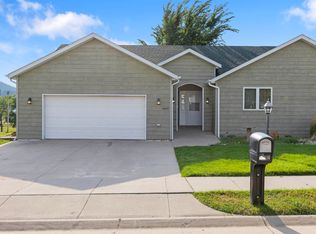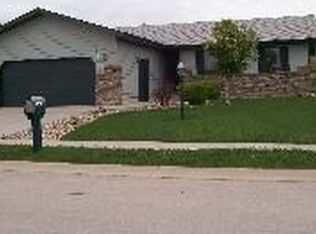Sold for $430,000 on 12/15/23
$430,000
2875 Mystic Ave, Sturgis, SD 57785
4beds
3,000sqft
Townhouse
Built in 2001
6,098.4 Square Feet Lot
$428,000 Zestimate®
$143/sqft
$3,034 Estimated rent
Home value
$428,000
$407,000 - $449,000
$3,034/mo
Zestimate® history
Loading...
Owner options
Explore your selling options
What's special
Maintenance Free 4-bedroom townhome. If you are ready for that care-free lifestyle and avoid the high cost of building new, then this is the perfect place for you in Sturgis. The main level has 2 bedrooms and 2 baths (one has a walk-in shower), dining, kitchen and living room while the basement provides a place to relax and unwind in the family room with bar. In the finished basement there are 2 bedrooms with one bath (one bedroom is non-conforming). The laundry is on the main floor so steps can be avoided. The flooring is a mix of wood, carpet and tile. Additionally, the deck run the length of the home's rear exterior and there is a 2-car garage with storage. Call John Keene REMAX in the Hills for your showing. 605-641-9118
Zillow last checked: 8 hours ago
Listing updated: December 15, 2023 at 10:07am
Listed by:
John Keene,
RE/MAX In The Hills
Bought with:
Matt Newton
Keller Williams Realty Black Hills SP
Source: Mount Rushmore Area AOR,MLS#: 77276
Facts & features
Interior
Bedrooms & bathrooms
- Bedrooms: 4
- Bathrooms: 3
- Full bathrooms: 3
- Main level bathrooms: 2
- Main level bedrooms: 2
Primary bedroom
- Description: WALK IN
- Level: Main
- Area: 210
- Dimensions: 15 x 14
Bedroom 2
- Level: Main
- Area: 132
- Dimensions: 11 x 12
Bedroom 3
- Level: Basement
- Area: 128
- Dimensions: 8 x 16
Bedroom 4
- Description: non conforming
- Level: Basement
- Area: 180
- Dimensions: 12 x 15
Dining room
- Level: Main
- Area: 132
- Dimensions: 11 x 12
Family room
- Description: Fireplace
Kitchen
- Description: Breakfast bar
- Level: Main
- Dimensions: 12 x 13
Living room
- Description: Fireplace
- Level: Main
- Area: 240
- Dimensions: 15 x 16
Heating
- Natural Gas, Forced Air
Cooling
- Refrig. C/Air
Appliances
- Included: Dishwasher, Refrigerator, Electric Range Oven
- Laundry: Main Level
Features
- Wet Bar, Walk-In Closet(s), Ceiling Fan(s)
- Flooring: Carpet, Wood, Tile
- Windows: Casement
- Basement: Full,Partially Finished,Sump Pump
- Number of fireplaces: 2
- Fireplace features: Two, Living Room
Interior area
- Total structure area: 3,000
- Total interior livable area: 3,000 sqft
Property
Parking
- Total spaces: 2
- Parking features: Two Car, Attached, Garage Door Opener
- Attached garage spaces: 2
Features
- Patio & porch: Open Deck
- Exterior features: Sprinkler System
Lot
- Size: 6,098 sqft
- Features: Lawn
Details
- Parcel number: 0127017A
Construction
Type & style
- Home type: Townhouse
- Architectural style: Ranch
- Property subtype: Townhouse
Materials
- Frame
- Roof: Composition
Condition
- Year built: 2001
Community & neighborhood
Security
- Security features: Smoke Detector(s)
Location
- Region: Sturgis
- Subdivision: Vernon Heights
Other
Other facts
- Road surface type: Paved
Price history
| Date | Event | Price |
|---|---|---|
| 12/15/2023 | Sold | $430,000-0.9%$143/sqft |
Source: | ||
| 9/8/2023 | Contingent | $434,000$145/sqft |
Source: | ||
| 9/6/2023 | Price change | $434,000-6.9%$145/sqft |
Source: | ||
| 8/2/2023 | Listed for sale | $466,000$155/sqft |
Source: | ||
Public tax history
| Year | Property taxes | Tax assessment |
|---|---|---|
| 2025 | $4,646 -3.4% | $354,712 +1.4% |
| 2024 | $4,810 +13.3% | $349,945 |
| 2023 | $4,246 | $349,945 +20% |
Find assessor info on the county website
Neighborhood: 57785
Nearby schools
GreatSchools rating
- 6/10Sturgis Elementary - 03Grades: K-4Distance: 1 mi
- 5/10Williams Middle School - 02Grades: 5-8Distance: 1.3 mi
- 7/10Brown High School - 01Grades: 9-12Distance: 2.2 mi
Schools provided by the listing agent
- District: Meade
Source: Mount Rushmore Area AOR. This data may not be complete. We recommend contacting the local school district to confirm school assignments for this home.

Get pre-qualified for a loan
At Zillow Home Loans, we can pre-qualify you in as little as 5 minutes with no impact to your credit score.An equal housing lender. NMLS #10287.

