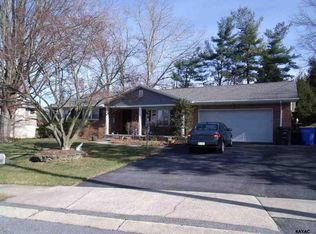Beautifully updated and remodeled 5BR home in upper Haines Acres. Truly move-in condition. 2 fireplaces. Island Kitchen w/granite;cabinetry w/soft close drawers; breakfast bar. Stunning new MBath w/lg walk in shower and dressing area. Huge finished bsmt rec room. Great flow from Kit to FR to Sun Rm. Gorgeously landscaped and hardscaped . YS schools and Heriatge Hills GC nearby.
This property is off market, which means it's not currently listed for sale or rent on Zillow. This may be different from what's available on other websites or public sources.
