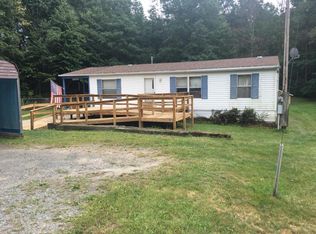Sold for $161,500
$161,500
2875 Damascus Rd, Susquehanna, PA 18847
3beds
1,300sqft
Single Family Residence
Built in 1985
2.8 Acres Lot
$165,700 Zestimate®
$124/sqft
$1,443 Estimated rent
Home value
$165,700
Estimated sales range
Not available
$1,443/mo
Zestimate® history
Loading...
Owner options
Explore your selling options
What's special
Charming diamond-in-the-rough country retreat nestled in quiet, serene landscapes, this delightful single-family home offers the perfect blend of comfort and rustic charm. Built in 1985, the residence spans 1,300 square feet and is situated on a generous 2.8 acre lot, providing ample space for outdoor activities. The home has an open-concept layout that seamlessly connects the living, dining and kitchen areas. Newer flooring in kitchen, hallway, and living room. The large, unfinished basement has plenty of room for storage, and potential for additional living space. Large 2 car attached garage with room for a workshop, and hook up for a wood stove. Enjoy the tranquility of rural living while still being within a reasonable distance to local amenities and schools.
Zillow last checked: 8 hours ago
Listing updated: April 29, 2025 at 01:26pm
Listed by:
Larry J Butts,
HOWARD HANNA
Bought with:
Unknown
UNKNOWN NON MEMBER
Source: GBMLS,MLS#: 330052 Originating MLS: Greater Binghamton Association of REALTORS
Originating MLS: Greater Binghamton Association of REALTORS
Facts & features
Interior
Bedrooms & bathrooms
- Bedrooms: 3
- Bathrooms: 1
- Full bathrooms: 1
Bedroom
- Level: First
- Dimensions: 10x11
Bedroom
- Level: First
- Dimensions: 12x12
Bedroom
- Level: First
- Dimensions: 10x10
Bathroom
- Level: First
- Dimensions: 8x5
Foyer
- Level: First
- Dimensions: 8x26
Kitchen
- Level: First
- Dimensions: 21x12
Living room
- Level: First
- Dimensions: 13x18
Heating
- Forced Air
Cooling
- Central Air
Appliances
- Included: Cooktop, Dryer, Dishwasher, Electric Water Heater, Range, Refrigerator, Range Hood, Washer
- Laundry: Washer Hookup, Dryer Hookup
Features
- Workshop
- Flooring: Carpet, Vinyl
- Has fireplace: Yes
- Fireplace features: Wood Burning
Interior area
- Total interior livable area: 1,300 sqft
- Finished area above ground: 1,300
- Finished area below ground: 0
Property
Parking
- Total spaces: 2
- Parking features: Basement, Two Car Garage
- Attached garage spaces: 2
Features
- Patio & porch: Covered, Deck, Enclosed, Porch
- Exterior features: Deck, Pool, Porch, Shed
- Pool features: In Ground
Lot
- Size: 2.80 Acres
- Features: Level
Details
- Additional structures: Shed(s)
- Parcel number: 016.002002.00000
- Zoning: None
- Zoning description: None
Construction
Type & style
- Home type: SingleFamily
- Architectural style: Ranch
- Property subtype: Single Family Residence
Materials
- Vinyl Siding
- Foundation: Basement
Condition
- Year built: 1985
Utilities & green energy
- Sewer: Septic Tank
- Water: Well
Community & neighborhood
Location
- Region: Susquehanna
- Subdivision: Ronald J Gruzesky
Other
Other facts
- Listing agreement: Exclusive Right To Sell
- Ownership: OWNER
Price history
| Date | Event | Price |
|---|---|---|
| 4/29/2025 | Sold | $161,500-2.1%$124/sqft |
Source: | ||
| 4/13/2025 | Pending sale | $165,000$127/sqft |
Source: | ||
| 2/27/2025 | Contingent | $165,000$127/sqft |
Source: | ||
| 2/27/2025 | Pending sale | $165,000$127/sqft |
Source: | ||
| 2/21/2025 | Listed for sale | $165,000+22.2%$127/sqft |
Source: | ||
Public tax history
| Year | Property taxes | Tax assessment |
|---|---|---|
| 2025 | $3,115 +5.1% | $38,100 |
| 2024 | $2,962 +0.1% | $38,100 |
| 2023 | $2,960 +0.1% | $38,100 |
Find assessor info on the county website
Neighborhood: 18847
Nearby schools
GreatSchools rating
- 5/10Susquehanna Community El SchoolGrades: PK-6Distance: 3.4 mi
- 6/10Susquehanna Community Junior-Senior High SchoolGrades: 7-12Distance: 3.4 mi
Schools provided by the listing agent
- Elementary: Susquehanna
- District: Susquehanna
Source: GBMLS. This data may not be complete. We recommend contacting the local school district to confirm school assignments for this home.
Get pre-qualified for a loan
At Zillow Home Loans, we can pre-qualify you in as little as 5 minutes with no impact to your credit score.An equal housing lender. NMLS #10287.
