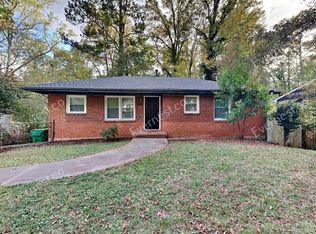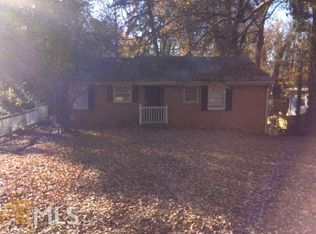Welcome home to Decatur by the way of Belvedere Park. This beautiful ranch on a finished basement is the ideal location nestled between East lake and Avondale Estates. Just minutes from I-20 and all the fun in downtown Decatur and East Lake. Plus, this is also Tier 1 for the Museum School. Venture through this ranch to find sleek-open floor plan, complete with a modern kitchen, stainless steel appliances, and granite. Beautiful picture windows and french doors let natural light illuminate through out. Relax or entertain in your custom built backyard straight out of a design magazine. This home boasts tons of living space in finished basement. Quiet block and all of your neighbors will know your name! This one will not last!
This property is off market, which means it's not currently listed for sale or rent on Zillow. This may be different from what's available on other websites or public sources.

