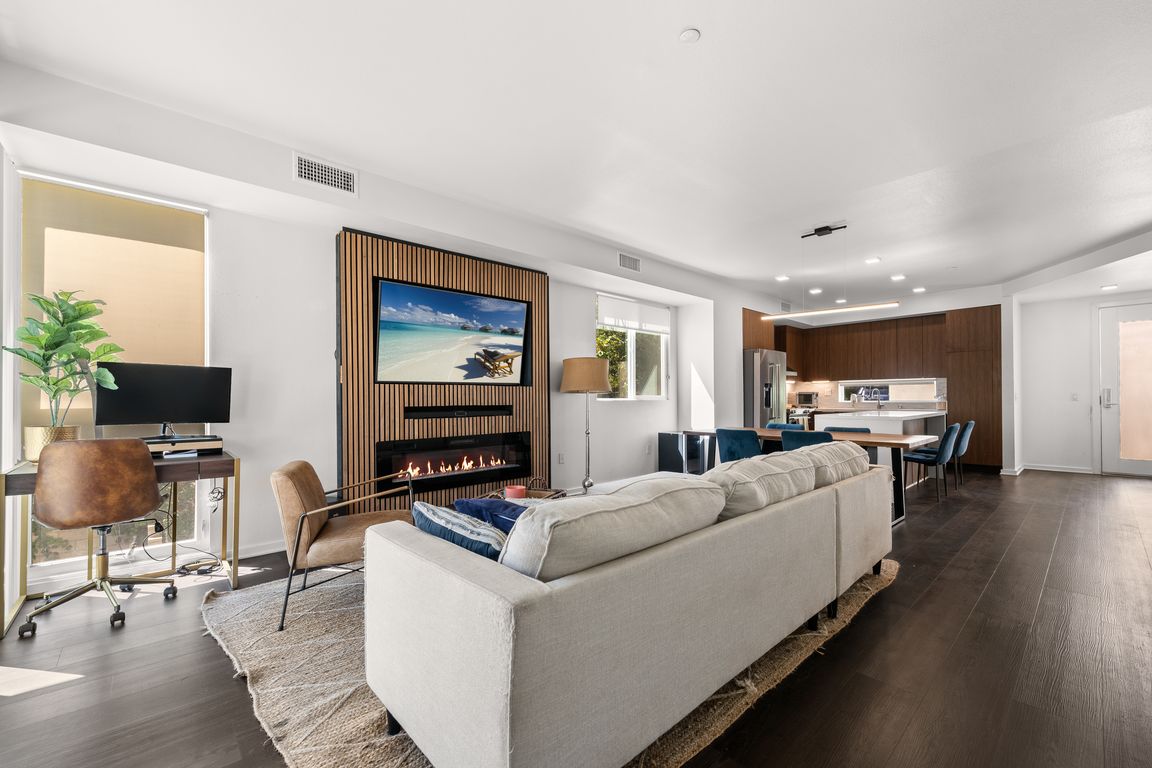
For salePrice cut: $99K (9/10)
$999,999
3beds
1,769sqft
2875 B St, San Diego, CA 92102
3beds
1,769sqft
Condominium
Built in 2020
2 Garage spaces
$565 price/sqft
$444 monthly HOA fee
What's special
Modern finishesCustom cabinetryOpen layoutLight-filled residenceStainless steel appliancesQuality countertopsUpgraded bathrooms
BUY THIS HOME, I'LL BUY YOURS! Seller will consider concessions up to 4% AND a 2/1 rate buydown, reducing the buyer's interest rate by 2% for the first year of their loan and 1% the second year. Seller reserves the right to offer HOA payment incentives. Welcome to 2875 B Street, ...
- 27 days |
- 1,725 |
- 46 |
Source: My State MLS,MLS#: 11572297
Travel times
Living Room
Kitchen
Bedroom
Zillow last checked: 7 hours ago
Listing updated: September 23, 2025 at 01:06pm
Listed by:
Jim Bottrell 760-576-2335,
eXp of Greater Los Angeles, Inc
Source: My State MLS,MLS#: 11572297
Facts & features
Interior
Bedrooms & bathrooms
- Bedrooms: 3
- Bathrooms: 4
- Full bathrooms: 3
- 1/2 bathrooms: 1
Rooms
- Room types: Family Room, Kitchen, Laundry Room, Master Bedroom
Basement
- Area: 0
Heating
- Forced Air
Cooling
- Central
Appliances
- Included: Dishwasher, Refrigerator, Microwave, Oven
Features
- Flooring: Laminate
- Has basement: No
- Number of fireplaces: 1
Interior area
- Total structure area: 1,769
- Total interior livable area: 1,769 sqft
- Finished area above ground: 1,769
Property
Parking
- Total spaces: 2
- Parking features: Attached
- Garage spaces: 2
Features
- Stories: 2
- Exterior features: Corner
Lot
- Features: Corner
Details
- Parcel number: 5395212606
- Lease amount: $0
Construction
Type & style
- Home type: Condo
- Property subtype: Condominium
Condition
- New construction: No
- Year built: 2020
Utilities & green energy
- Electric: Amps(0)
- Sewer: Municipal
- Water: Municipal
Community & HOA
Community
- Subdivision: Golden Hill
HOA
- Has HOA: Yes
- HOA fee: $444 monthly
- HOA name: Golden Hill 11 HOA
- HOA phone: 619-299-6899
Location
- Region: San Diego
Financial & listing details
- Price per square foot: $565/sqft
- Tax assessed value: $1,055,700
- Annual tax amount: $13,013
- Date on market: 9/10/2025
- Date available: 09/10/2025
- Listing agreement: Exclusive