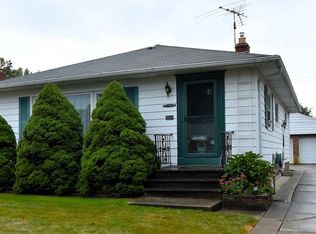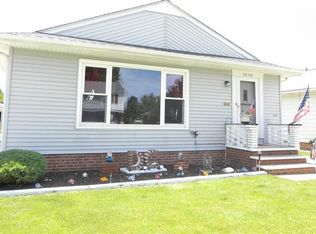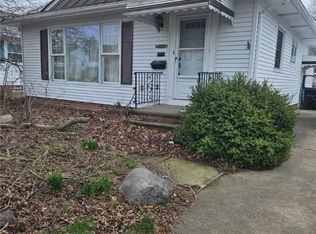Sold for $186,000
$186,000
28744 Forest Rd, Willowick, OH 44095
3beds
1,628sqft
Single Family Residence
Built in 1956
6,751.8 Square Feet Lot
$185,400 Zestimate®
$114/sqft
$2,178 Estimated rent
Home value
$185,400
$165,000 - $208,000
$2,178/mo
Zestimate® history
Loading...
Owner options
Explore your selling options
What's special
Nestled on a quiet street, in a convenient location, this well-cared-for 3-bedroom, 2-bath ranch offers the ease of one-floor living. Inside, you’ll find original hardwood flooring, a spacious living and dining area that are filled with natural light and a front bay window. The eat-in kitchen features ample cabinetry and room to personalize. Downstairs, a finished basement provides the perfect space for additional living, featuring plenty of storage space, glass block and egress windows. A screened-in back porch overlooking the yard and 2-car detached garage and wide driveway round the tour. Furnace and AC are newer (2023) and sewer work and waterproofing was done in 2019. Conveniently located near I-90, Route 2, restaurants, shopping, parks, and other local attractions. INCLUDED are all appliances currently in the home and a 1-year home warranty. This home is move-in ready with strong bones and room for updates to make it your own. Schedule your private tour today!
Zillow last checked: 8 hours ago
Listing updated: May 21, 2025 at 01:24pm
Listing Provided by:
Nina M Gambatese 440-568-0400cleveland@evrealestate.com,
Engel & Völkers Distinct
Bought with:
Wendy C Milligan, 2021008584
Keller Williams Greater Metropolitan
Source: MLS Now,MLS#: 5108106 Originating MLS: Akron Cleveland Association of REALTORS
Originating MLS: Akron Cleveland Association of REALTORS
Facts & features
Interior
Bedrooms & bathrooms
- Bedrooms: 3
- Bathrooms: 2
- Full bathrooms: 2
- Main level bathrooms: 1
- Main level bedrooms: 3
Primary bedroom
- Description: Flooring: Hardwood
- Level: First
- Dimensions: 12 x 11
Bedroom
- Description: Flooring: Carpet
- Level: First
- Dimensions: 12 x 11
Bedroom
- Description: Flooring: Hardwood
- Level: First
- Dimensions: 11 x 11
Bonus room
- Description: Flooring: Other
- Level: Lower
- Dimensions: 13 x 10
Dining room
- Description: Flooring: Carpet
- Level: First
- Dimensions: 11 x 9
Eat in kitchen
- Description: Flooring: Other
- Level: First
- Dimensions: 12 x 11
Living room
- Description: Flooring: Carpet
- Level: First
- Dimensions: 16 x 14
Recreation
- Description: Flooring: Other
- Level: Lower
- Dimensions: 26 x 13
Heating
- Forced Air, Gas
Cooling
- Central Air
Appliances
- Included: Dryer, Range, Washer
- Laundry: Gas Dryer Hookup, Lower Level
Features
- Ceiling Fan(s)
- Basement: Full,Finished
- Has fireplace: No
- Fireplace features: None
Interior area
- Total structure area: 1,628
- Total interior livable area: 1,628 sqft
- Finished area above ground: 1,092
- Finished area below ground: 536
Property
Parking
- Total spaces: 2
- Parking features: Detached, Electricity, Garage, Garage Door Opener, Paved
- Garage spaces: 2
Features
- Levels: One
- Stories: 1
- Patio & porch: Enclosed, Patio, Porch
- Fencing: Chain Link,Partial
Lot
- Size: 6,751 sqft
Details
- Parcel number: 28A042M000300
- Special conditions: Standard
Construction
Type & style
- Home type: SingleFamily
- Architectural style: Ranch
- Property subtype: Single Family Residence
Materials
- Aluminum Siding
- Roof: Asphalt,Fiberglass
Condition
- Year built: 1956
Details
- Warranty included: Yes
Utilities & green energy
- Sewer: Public Sewer
- Water: Public
Community & neighborhood
Location
- Region: Willowick
- Subdivision: Whitewood
Other
Other facts
- Listing terms: Cash,Conventional,FHA,VA Loan
Price history
| Date | Event | Price |
|---|---|---|
| 5/21/2025 | Sold | $186,000+0.6%$114/sqft |
Source: | ||
| 4/28/2025 | Pending sale | $184,900$114/sqft |
Source: | ||
| 4/2/2025 | Listed for sale | $184,900$114/sqft |
Source: | ||
Public tax history
| Year | Property taxes | Tax assessment |
|---|---|---|
| 2024 | $3,698 +37% | $67,220 +44.3% |
| 2023 | $2,698 -1.4% | $46,590 |
| 2022 | $2,738 -0.4% | $46,590 |
Find assessor info on the county website
Neighborhood: 44095
Nearby schools
GreatSchools rating
- 4/10Royalview Elementary SchoolGrades: K-5Distance: 1.1 mi
- 6/10Willowick Middle SchoolGrades: 6-8Distance: 1.1 mi
- 4/10North High SchoolGrades: 9-12Distance: 2.6 mi
Schools provided by the listing agent
- District: Willoughby-Eastlake - 4309
Source: MLS Now. This data may not be complete. We recommend contacting the local school district to confirm school assignments for this home.

Get pre-qualified for a loan
At Zillow Home Loans, we can pre-qualify you in as little as 5 minutes with no impact to your credit score.An equal housing lender. NMLS #10287.


