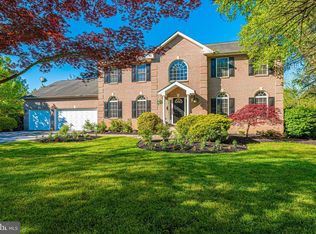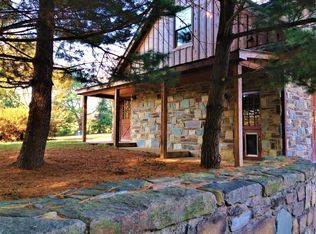Enjoy the mountain views from the covered deck of this beautifully situated, four bedroom colonial in Middletown. Home features hardwood floors, a dual staircase, fabulous two story brick fireplace in the great room, granite counters, stainless steel appliances, & large recreation room in walkout basement. Home has Geothermal energy. Home warranty included. Recent Wayne Six appraisal.
This property is off market, which means it's not currently listed for sale or rent on Zillow. This may be different from what's available on other websites or public sources.


