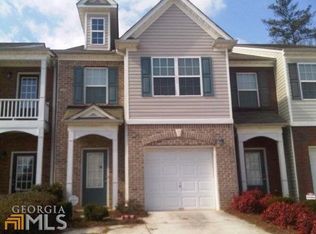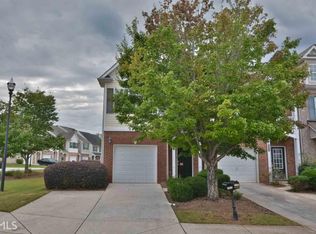Attractive gated community, large, fully renovated townhome unit features dark Brazillian wood floors on main level, Open gourmet kitchen with new GE stainless steel appliance package, walk-in pantry, granite counter tops, double under mount stainless steel sink, spacious family room w/ fireplace and gas logs, huge master suite, garden tub, separate shower and Juliet balcony off master plus two spacious secondary bedrooms. New ligthing fixtures, too. Convenient to I-20, Stonecrest area and I-285. Don't delay, this one will not last long!
This property is off market, which means it's not currently listed for sale or rent on Zillow. This may be different from what's available on other websites or public sources.

