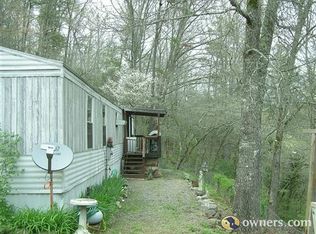Charming Home with mountain views sitting on 1.80 unrestricted private flat all usable acres, with a Rose Creek running through it and about an acre in pasture, great for a horse, or goats, chickens or a large garden. Light and bright home with a cottage feel to it. Has hardwood and laminate flooring, wood burning fireplace, and a large updated kitchen. Many updates including new stainless steel appliances, granite countertops and central heat and air. Enjoy the big deck out back and let the stress melt away as you listen to the stream and take in the views of the mountains and pasture. For the handyman it also comes with a 22 x 20 separate Workshop with electric and metal roof. Easy access off of a paved state maintained road, which is perfect if you want to park your RV or camper. Come and get your home in the mountains.
This property is off market, which means it's not currently listed for sale or rent on Zillow. This may be different from what's available on other websites or public sources.
