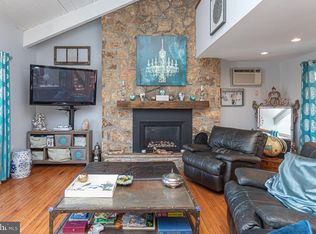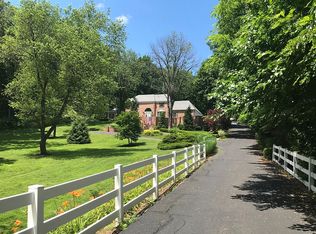Truly one of a kind home located in a highly sought after neighborhood. Exterior features slate walkways, stone and brick walls that help accentuate the tasteful and mature landscape. Patios and decks to enjoy the views and great outdoors. Inside you will find an open floor plan from top to bottom that is highlighted by the exposed wood beams, Anderson Windows and balconies. Having three levels of living space, you are certain to have plenty of design options to make this home fit your needs. Enter into the tile floored foyer area that opens to the large kitchen with stainless steel appliances (refigerator 2015) Bosch Dishwasher, and boasts a huge center island that has a place for the stools and is complete with plenty of custom Craftsman Cabinetry and tasteful light fixtures. The kitchen opens to the dining room and is complete with knotty pine hardwood floors that flow naturally into the great room with Mercer Tile accents, vaulted ceiling and an abundance of natural light, raised brick wood burning fireplace and views of the loft above and to the lower level. The main level master bedroom is convenient, and includes a full tiled master bath with glass surround tub/shower and stylish vanity. Completing the main floor is a tile floored half bath with pedestal sink. From the dining room, there is a French Door that leads to the large fenced in slate patio with firepit. Up the open staircase to the second level is where you will find two additional bedrooms with exposed wood ceilings and wide plank hardwood floors that flow out to the loft area overlooking the great room. A full hall bath with tile, skylight stall shower, finishes this level of the home. The lower level is accessible from another loft that overlooks the Billiard room with slider to balcony. Following the dog leg staircase down to this level is where you will find a large family room with brand new carpeting, that opens from the game room. There is a 4th bedroom on this level, as well as a half bath, separate gym/office space, additional closet and full utility room and separate laundry room. This definitely has the potential for finishing into an in-law level with separate access. Close to main travel roads and in the Central Bucks School District, this home is definitely a must see. Septic Cert! Maintenance Free gutters, A/C Fan coil and heat pump 2015, Burnham Hydronics Boiler 2014, leave you worry free! Relax and Enjoy!
This property is off market, which means it's not currently listed for sale or rent on Zillow. This may be different from what's available on other websites or public sources.

