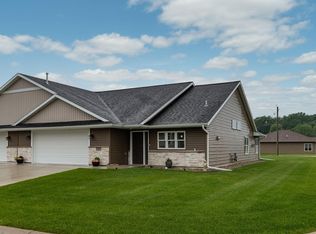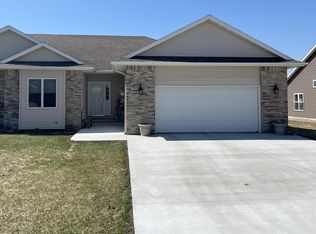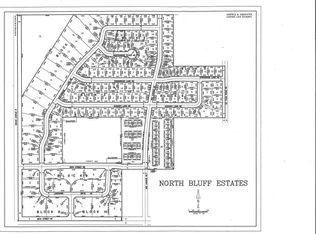Closed
$320,000
2874 Meadowview Ln, Owatonna, MN 55060
2beds
1,506sqft
Townhouse Side x Side
Built in 2022
4,791.6 Square Feet Lot
$325,500 Zestimate®
$212/sqft
$2,098 Estimated rent
Home value
$325,500
$309,000 - $342,000
$2,098/mo
Zestimate® history
Loading...
Owner options
Explore your selling options
What's special
New Townhome! It's just the right size with 1500 sq. feet of living space. Good things come in two's, 2 bedrooms, 2 bathrooms and a nice size 2 car garage. Great first impressions are made from the front door. Your guests will be immediately impressed by the attractive stone fireplace. This home has the appealing floor plan that you have been waiting for! The wide open floor plan flows from the kitchen into the dining room, through the living room and ends with the Sunroom. A large East facing kitchen window allows lots of morning sunlight to dance on the beautiful granite countertops. Stainless steel kitchen appliances are included. There is a master suite that boasts a walk-in closet and private 3/4 master bath. An added bonus is easy access to I 35, medical facilities, shopping and more...
Zillow last checked: 8 hours ago
Listing updated: May 06, 2025 at 12:01pm
Listed by:
Nancy Sletten 507-363-9368,
Berkshire Hathaway Advantage R
Bought with:
David Schwartz
Keller Williams Classic Rlty NW
Source: NorthstarMLS as distributed by MLS GRID,MLS#: 6215068
Facts & features
Interior
Bedrooms & bathrooms
- Bedrooms: 2
- Bathrooms: 2
- Full bathrooms: 2
Bedroom 1
- Level: Main
- Area: 168 Square Feet
- Dimensions: 14x12
Bedroom 2
- Level: Main
- Area: 120 Square Feet
- Dimensions: 12x10
Dining room
- Level: Main
- Area: 210 Square Feet
- Dimensions: 15x14
Kitchen
- Level: Main
- Area: 233.8 Square Feet
- Dimensions: 16.7x14
Laundry
- Level: Main
- Area: 51.6 Square Feet
- Dimensions: 8.6x6
Living room
- Level: Main
- Area: 210 Square Feet
- Dimensions: 15x14
Sun room
- Level: Main
- Area: 122.82 Square Feet
- Dimensions: 13.8x8.9
Heating
- Forced Air
Cooling
- Central Air
Appliances
- Included: Dishwasher, Microwave, Range, Refrigerator, Tankless Water Heater
Features
- Basement: None
- Has fireplace: No
- Fireplace features: Gas, Living Room, Stone
Interior area
- Total structure area: 1,506
- Total interior livable area: 1,506 sqft
- Finished area above ground: 1,506
- Finished area below ground: 0
Property
Parking
- Total spaces: 2
- Parking features: Attached, Concrete, Garage Door Opener
- Attached garage spaces: 2
- Has uncovered spaces: Yes
Accessibility
- Accessibility features: Door Lever Handles, No Stairs External, No Stairs Internal
Features
- Levels: One
- Stories: 1
Lot
- Size: 4,791 sqft
- Dimensions: 48 x 94
Details
- Foundation area: 1506
- Parcel number: 175740717
- Lease amount: $0
- Zoning description: Residential-Single Family
Construction
Type & style
- Home type: Townhouse
- Property subtype: Townhouse Side x Side
- Attached to another structure: Yes
Materials
- Vinyl Siding, Frame
- Roof: Age 8 Years or Less,Asphalt
Condition
- Age of Property: 3
- New construction: Yes
- Year built: 2022
Details
- Builder name: SCHROM CONSTRUCTION INC
Utilities & green energy
- Electric: Circuit Breakers
- Gas: Natural Gas
- Sewer: City Sewer/Connected
- Water: City Water/Connected
Community & neighborhood
Location
- Region: Owatonna
- Subdivision: North Bluff Estates
HOA & financial
HOA
- Has HOA: Yes
- HOA fee: $150 monthly
- Services included: Maintenance Structure, Lawn Care, Professional Mgmt, Snow Removal
- Association name: Lasson Management
- Association phone: 507-451-0055
Other
Other facts
- Road surface type: Paved
Price history
| Date | Event | Price |
|---|---|---|
| 1/10/2023 | Sold | $320,000-5.9%$212/sqft |
Source: | ||
| 12/28/2022 | Pending sale | $339,900$226/sqft |
Source: | ||
| 12/22/2022 | Contingent | $339,900$226/sqft |
Source: | ||
| 10/10/2022 | Listed for sale | $339,900$226/sqft |
Source: | ||
| 9/20/2022 | Contingent | $339,900$226/sqft |
Source: | ||
Public tax history
| Year | Property taxes | Tax assessment |
|---|---|---|
| 2024 | $64 -96% | $297,500 +6.2% |
| 2023 | $1,602 +655.7% | $280,100 +183.8% |
| 2022 | $212 -1.9% | $98,700 +887% |
Find assessor info on the county website
Neighborhood: 55060
Nearby schools
GreatSchools rating
- 8/10McKinley Elementary SchoolGrades: K-5Distance: 0.9 mi
- 5/10Owatonna Junior High SchoolGrades: 6-8Distance: 0.9 mi
- 8/10Owatonna Senior High SchoolGrades: 9-12Distance: 2.3 mi

Get pre-qualified for a loan
At Zillow Home Loans, we can pre-qualify you in as little as 5 minutes with no impact to your credit score.An equal housing lender. NMLS #10287.
Sell for more on Zillow
Get a free Zillow Showcase℠ listing and you could sell for .
$325,500
2% more+ $6,510
With Zillow Showcase(estimated)
$332,010

