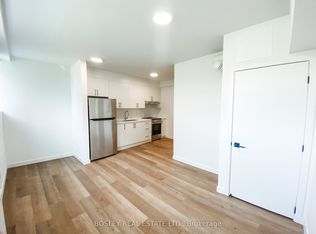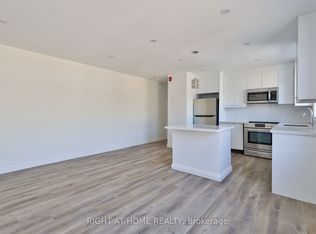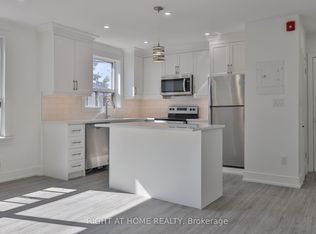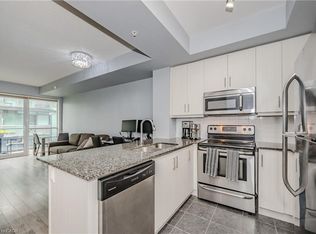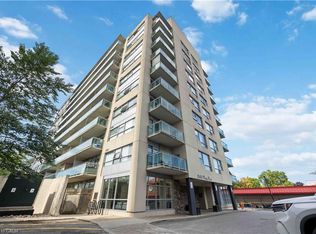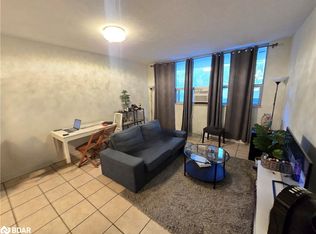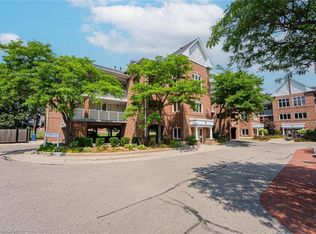2874 Keele St #205, Toronto, ON M3M 3C4
What's special
- 66 days |
- 613 |
- 11 |
Zillow last checked: 8 hours ago
Listing updated: October 07, 2025 at 06:00pm
Georges El Masri, Salesperson,
Keller Williams Legacies Realty Brokerage
Facts & features
Interior
Bedrooms & bathrooms
- Bedrooms: 1
- Bathrooms: 1
- Full bathrooms: 1
- Main level bathrooms: 1
- Main level bedrooms: 1
Other
- Features: Carpet Free, Laminate
- Level: Main
Bathroom
- Features: 4-Piece
- Level: Main
Dining room
- Features: Carpet Free, Laminate, Open Concept
- Level: Main
Kitchen
- Features: Double Vanity, Open Concept, Tile Floors
- Level: Main
Living room
- Features: Carpet Free, Laminate, Open Concept
- Level: Main
Utility room
- Level: Main
Heating
- Forced Air, Natural Gas
Cooling
- Central Air
Appliances
- Included: Water Heater Owned, Dryer, Hot Water Tank Owned, Range Hood, Refrigerator, Stove, Washer
- Laundry: In-Suite, Main Level
Features
- Separate Heating Controls
- Has fireplace: No
Interior area
- Total structure area: 535
- Total interior livable area: 535 sqft
- Finished area above ground: 535
Property
Parking
- Total spaces: 1
- Parking features: Private Drive Single Wide
- Uncovered spaces: 1
Features
- Exterior features: Landscaped, Separate Hydro Meters
- Waterfront features: Lake/Pond
- Frontage type: West
Lot
- Features: Urban, Dog Park, Hospital, Library, Major Highway, Park, Playground Nearby, Public Transit, Rec./Community Centre, Regional Mall, Schools, Shopping Nearby
Details
- Parcel number: 123510041
- Zoning: RM
Construction
Type & style
- Home type: Condo
- Architectural style: 1 Storey/Apt
- Property subtype: Condo/Apt Unit, Residential, Condominium
- Attached to another structure: Yes
Materials
- Cement Siding
- Roof: Other
Condition
- 16-30 Years
- New construction: No
Utilities & green energy
- Sewer: Sewer (Municipal)
- Water: Municipal
- Utilities for property: Cable Available, Electricity Available, High Speed Internet Avail, Natural Gas Available, Phone Available
Community & HOA
Community
- Security: Smoke Detector(s)
HOA
- Has HOA: Yes
- Amenities included: Elevator(s), Parking
- Services included: Insurance, Building Maintenance, Maintenance Grounds, Trash, Property Management Fees, Snow Removal, Water
- HOA fee: C$716 monthly
- Second HOA fee: C$716 monthly
Location
- Region: Toronto
Financial & listing details
- Price per square foot: C$598/sqft
- Annual tax amount: C$995
- Date on market: 10/7/2025
- Inclusions: Dryer, Hot Water Tank Owned, Range Hood, Refrigerator, Stove, Washer, Dishwasher Is In As-In Condition.
- Electric utility on property: Yes
(905) 669-2200
By pressing Contact Agent, you agree that the real estate professional identified above may call/text you about your search, which may involve use of automated means and pre-recorded/artificial voices. You don't need to consent as a condition of buying any property, goods, or services. Message/data rates may apply. You also agree to our Terms of Use. Zillow does not endorse any real estate professionals. We may share information about your recent and future site activity with your agent to help them understand what you're looking for in a home.
Price history
Price history
| Date | Event | Price |
|---|---|---|
| 10/7/2025 | Listed for sale | C$319,900C$598/sqft |
Source: | ||
Public tax history
Public tax history
Tax history is unavailable.Climate risks
Neighborhood: Downsview
Nearby schools
GreatSchools rating
No schools nearby
We couldn't find any schools near this home.
- Loading
