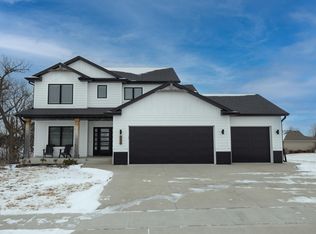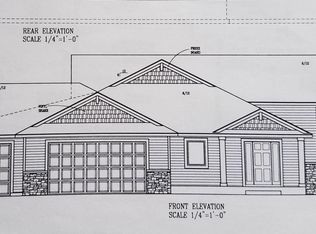Closed
$482,200
2874 Dunlap Ln SE, Rochester, MN 55904
4beds
3,192sqft
Single Family Residence
Built in 2017
0.33 Square Feet Lot
$500,500 Zestimate®
$151/sqft
$2,918 Estimated rent
Home value
$500,500
$455,000 - $546,000
$2,918/mo
Zestimate® history
Loading...
Owner options
Explore your selling options
What's special
Step inside this remarkable & well-maintained home, waiting for its new family today! This one is an absolute GEM, offers 4 good sized bedrooms, 3-bathrooms, dedicated laundry area, 3-car garage & so much more! Upstairs you have 3 bedrooms, a large primary with walk-in closet & ensuite, open kitchen & the best little coffee nook! Downstairs you will find the 4th bedroom, large family room with an additional fireplace, the dedicated laundry room & TONS of storage. You will also see 2 more rooms, now used for gym space & kids' play area, that when finished could turn this into a 6-bedroom home. Enjoy your quiet mornings or sunsets on the back deck with nothing behind you & located on a cul-de-sac! Make sure to put this one on your list!
Zillow last checked: 8 hours ago
Listing updated: May 06, 2025 at 03:40pm
Listed by:
Casey Gorman 507-250-6343,
Edina Realty, Inc.
Bought with:
Arlene Schuman
Re/Max Results
Source: NorthstarMLS as distributed by MLS GRID,MLS#: 6694409
Facts & features
Interior
Bedrooms & bathrooms
- Bedrooms: 4
- Bathrooms: 3
- Full bathrooms: 2
- 3/4 bathrooms: 1
Bathroom
- Description: Full Basement,Main Floor 3/4 Bath,Main Floor Full Bath
Dining room
- Description: Kitchen/Dining Room
Heating
- Forced Air, Fireplace(s)
Cooling
- Central Air
Appliances
- Included: Dishwasher, Dryer, Freezer, Gas Water Heater, Microwave, Range, Refrigerator, Stainless Steel Appliance(s), Washer, Water Softener Owned
Features
- Basement: Block,Daylight,Egress Window(s),Finished,Storage Space
- Number of fireplaces: 2
- Fireplace features: Gas
Interior area
- Total structure area: 3,192
- Total interior livable area: 3,192 sqft
- Finished area above ground: 1,616
- Finished area below ground: 1,000
Property
Parking
- Total spaces: 3
- Parking features: Attached, Covered, Concrete
- Attached garage spaces: 3
Accessibility
- Accessibility features: None
Features
- Levels: Multi/Split
- Patio & porch: Deck
Lot
- Size: 0.33 sqft
- Dimensions: 85 x 160
Details
- Foundation area: 1576
- Parcel number: 631911072547
- Zoning description: Residential-Single Family
Construction
Type & style
- Home type: SingleFamily
- Property subtype: Single Family Residence
Materials
- Vinyl Siding, Block
- Roof: Age 8 Years or Less
Condition
- Age of Property: 8
- New construction: No
- Year built: 2017
Utilities & green energy
- Electric: Circuit Breakers
- Gas: Natural Gas
- Sewer: City Sewer/Connected
- Water: City Water/Connected
Community & neighborhood
Location
- Region: Rochester
- Subdivision: Pinewood Ridge 2nd Sub
HOA & financial
HOA
- Has HOA: No
Price history
| Date | Event | Price |
|---|---|---|
| 4/25/2025 | Sold | $482,200-1.6%$151/sqft |
Source: | ||
| 4/14/2025 | Pending sale | $489,900$153/sqft |
Source: | ||
| 4/3/2025 | Listed for sale | $489,900+33.5%$153/sqft |
Source: | ||
| 7/25/2017 | Sold | $367,000+512.7%$115/sqft |
Source: Public Record Report a problem | ||
| 3/15/2017 | Sold | $59,900$19/sqft |
Source: | ||
Public tax history
| Year | Property taxes | Tax assessment |
|---|---|---|
| 2025 | $6,741 +11.2% | $489,200 +1.6% |
| 2024 | $6,063 | $481,600 +0% |
| 2023 | -- | $481,500 +7% |
Find assessor info on the county website
Neighborhood: 55904
Nearby schools
GreatSchools rating
- 5/10Pinewood Elementary SchoolGrades: PK-5Distance: 1.1 mi
- 4/10Willow Creek Middle SchoolGrades: 6-8Distance: 1.2 mi
- 9/10Mayo Senior High SchoolGrades: 8-12Distance: 2.2 mi
Schools provided by the listing agent
- Elementary: Pinewood
- Middle: Willow Creek
- High: Mayo
Source: NorthstarMLS as distributed by MLS GRID. This data may not be complete. We recommend contacting the local school district to confirm school assignments for this home.
Get a cash offer in 3 minutes
Find out how much your home could sell for in as little as 3 minutes with a no-obligation cash offer.
Estimated market value$500,500
Get a cash offer in 3 minutes
Find out how much your home could sell for in as little as 3 minutes with a no-obligation cash offer.
Estimated market value
$500,500

