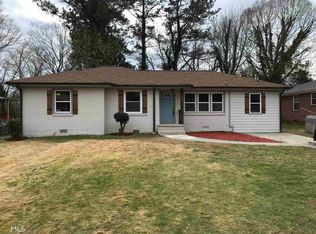Must See! FULLY RENOVATED RANCH in Belvedere Park! You won't find a nicer home in the area. Minutes from Avondale, Downtown Decatur, Dekalb Farmers Market and easy access to I285 and I20. An addition recently added to create the Master Suite of your dreams! Hardwood floors throughout, granite counter tops and new stainless appliances. This gorgeous home is MOVE-IN-READY with all new HVAC, water heater, furnace and BRAND NEW ROOF! Large deck on the back of the house with private fenced-in yard perfect for entertaining!
This property is off market, which means it's not currently listed for sale or rent on Zillow. This may be different from what's available on other websites or public sources.
