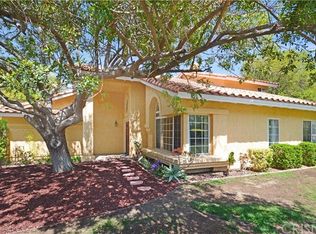Sold for $920,000 on 04/16/25
Listing Provided by:
Veronica Dasner DRE #01924201 661-910-1600,
RE/MAX Gateway
Bought with: Rise Realty
$920,000
28736 Mauch St, Saugus, CA 91390
4beds
2,512sqft
Single Family Residence
Built in 1989
7,015 Square Feet Lot
$894,300 Zestimate®
$366/sqft
$4,430 Estimated rent
Home value
$894,300
$814,000 - $984,000
$4,430/mo
Zestimate® history
Loading...
Owner options
Explore your selling options
What's special
Home Is Where the Heart Is with this stunning 4-bedroom, 3-bathroom upgraded Saugus home, perfectly situated on a cul de sac lot! Step into the formal entry, where the spacious living and dining room welcome you with vaulted ceilings, plantation shutters, and luxury vinyl flooring. The beautifully remodeled kitchen is designed to impress, featuring quartz countertops, a stainless steel sink, stylish tile backsplash, and an open flow to the family room, with an updated stone fireplace that serves as a cozy focal point. Downstairs, you’ll find a full bedroom and bathroom with a tiled shower and granite vanity, a laundry room with a sink, and direct access to the three-car garage, with epoxy flooring and loads of overhead storage. Upstairs, the three private bedrooms are bathed in natural light, enhanced by plantation shutters. The secondary bedrooms share a dual-sink bathroom with a quartz vanity and tile flooring. The oversized primary suite is a luxurious escape, featuring vaulted ceilings, a walk-in closet with built-in organization, and breathtaking hillside and neighborhood views. The spa-like primary bath includes tile flooring, a seamless glass shower, and a beautifully upgraded vanity. This turnkey property features an expansive backyard with a solid patio cover, large side yard, lush lawn, and fruit trees, creating a serene outdoor retreat with plenty of space for kids or pets to play. Located just minutes from top-rated schools, parks, hiking trails, shopping, and dining, with excellent freeway access to the 5 and 14 via Copper Hill and Golden Valley. Best of all, no HOA and no Mello Roos! This is the perfect home for those seeking space, privacy, and convenience, so schedule your showing today!
Zillow last checked: 8 hours ago
Listing updated: April 16, 2025 at 08:51pm
Listing Provided by:
Veronica Dasner DRE #01924201 661-910-1600,
RE/MAX Gateway
Bought with:
Travis Breton, DRE #01799234
Rise Realty
Source: CRMLS,MLS#: SR25035312 Originating MLS: California Regional MLS
Originating MLS: California Regional MLS
Facts & features
Interior
Bedrooms & bathrooms
- Bedrooms: 4
- Bathrooms: 3
- Full bathrooms: 3
- Main level bathrooms: 1
- Main level bedrooms: 1
Heating
- Central
Cooling
- Central Air
Appliances
- Laundry: Inside, Laundry Room
Features
- Bedroom on Main Level
- Flooring: Vinyl
- Has fireplace: Yes
- Fireplace features: Family Room
- Common walls with other units/homes: No Common Walls
Interior area
- Total interior livable area: 2,512 sqft
Property
Parking
- Total spaces: 3
- Parking features: Driveway, Garage
- Attached garage spaces: 3
Features
- Levels: Two
- Stories: 2
- Entry location: Front
- Pool features: None
- Has view: Yes
- View description: Mountain(s)
Lot
- Size: 7,015 sqft
- Features: Back Yard, Cul-De-Sac
Details
- Parcel number: 2812052011
- Zoning: SCUR2
- Special conditions: Standard
Construction
Type & style
- Home type: SingleFamily
- Property subtype: Single Family Residence
Condition
- Turnkey
- New construction: No
- Year built: 1989
Utilities & green energy
- Sewer: Public Sewer
- Water: Public
Community & neighborhood
Community
- Community features: Sidewalks
Location
- Region: Saugus
- Subdivision: Shadow Hills (Shdh)
Other
Other facts
- Listing terms: Submit
Price history
| Date | Event | Price |
|---|---|---|
| 4/16/2025 | Sold | $920,000-0.5%$366/sqft |
Source: | ||
| 3/15/2025 | Pending sale | $925,000$368/sqft |
Source: | ||
| 3/6/2025 | Listed for sale | $925,000+12.1%$368/sqft |
Source: | ||
| 3/23/2021 | Sold | $825,000+3.3%$328/sqft |
Source: Public Record | ||
| 2/10/2021 | Contingent | $799,000$318/sqft |
Source: CRISNet / SRAR #SR21024634 | ||
Public tax history
| Year | Property taxes | Tax assessment |
|---|---|---|
| 2025 | $12,488 +4.1% | $893,005 +2% |
| 2024 | $11,997 +3.2% | $875,496 +2% |
| 2023 | $11,630 -0.6% | $858,330 +2% |
Find assessor info on the county website
Neighborhood: 91390
Nearby schools
GreatSchools rating
- 7/10Rosedell Elementary SchoolGrades: K-6Distance: 1.5 mi
- 7/10Arroyo Seco Junior High SchoolGrades: 7-8Distance: 2.9 mi
- 10/10Saugus High SchoolGrades: 9-12Distance: 2.1 mi
Get a cash offer in 3 minutes
Find out how much your home could sell for in as little as 3 minutes with a no-obligation cash offer.
Estimated market value
$894,300
Get a cash offer in 3 minutes
Find out how much your home could sell for in as little as 3 minutes with a no-obligation cash offer.
Estimated market value
$894,300
