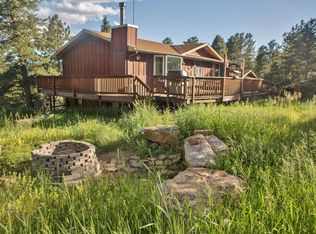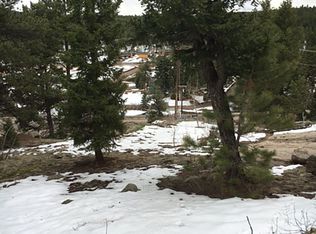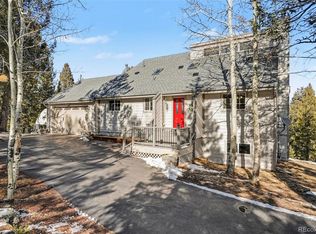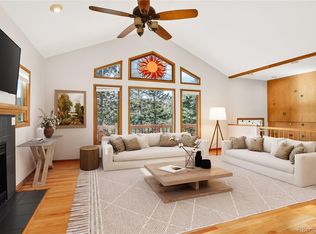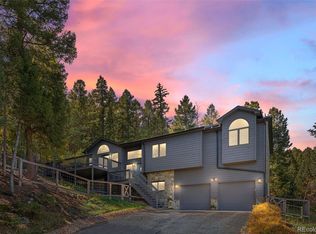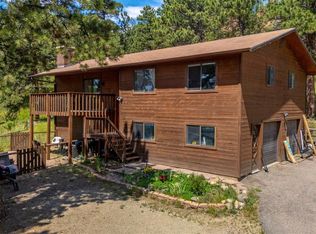Welcome home to the Colorado Lifestyle! Great opportunity to escape the city and start living your dream. This beautiful home has everything you want. Mountain living with easy access to the Denver metro area. Situated on over an acre, this home has space for all you need. A huge open living room, kitchen and eat in space with vaulted ceilings, large windows and hard wood floors. A large formal dining room has a place for everyone. The primary bedroom boasts vaulted ceilings with skylights, a large retreat area, huge walk in closet and a five piece in-suite bathroom. Two other bedrooms have lots of space and great natural light. A bonus family room off the upstairs bedrooms walks out onto a deck overlooking mountain views. This home is ideal for working from home. It has a great home office/craft room and a separate workshop! The home has tons of updates including all new carpet and refinished hardwood floors, a new roof in October 2024, a complete new septic system in 2024, and freshly power washed and stained cedar siding. New high efficiency hot water heating system in 2020. Landscaping and walkways added in 2018-2021. A large front porch and two decks let you relax and take in the mountain air while you watch the wildlife walk through your yard. An oversized two car detached garage gives you room for your vehicles and has a large shop area as well. On its own electrical panel, it can support all your needs. Quick access to 285 and local shopping and restaurants. Come and start living the Colorado Lifestyle!
For sale
$880,000
28730 Mountain View Road, Conifer, CO 80433
3beds
3,386sqft
Est.:
Single Family Residence
Built in 2001
1.22 Acres Lot
$859,000 Zestimate®
$260/sqft
$-- HOA
What's special
- 4 days |
- 970 |
- 36 |
Zillow last checked: 8 hours ago
Listing updated: February 22, 2026 at 12:16am
Listed by:
Bruce Holloman 303-910-8962 holloman.cp@gmail.com,
HomeSmart
Source: REcolorado,MLS#: 5093445
Tour with a local agent
Facts & features
Interior
Bedrooms & bathrooms
- Bedrooms: 3
- Bathrooms: 3
- Full bathrooms: 1
- 3/4 bathrooms: 1
- 1/2 bathrooms: 1
- Main level bathrooms: 1
Bedroom
- Description: Huge Primary Bedroom With 8x8 Retreat And Walk-In Closet, Vaulted Ceiling And Sky-Lights
- Features: Primary Suite
- Level: Upper
- Area: 288 Square Feet
- Dimensions: 16 x 18
Bedroom
- Description: Bedroom With 7x5 Walk-In Closet
- Level: Upper
- Area: 143 Square Feet
- Dimensions: 11 x 13
Bedroom
- Description: Large Bedroom With Lots Of Light
- Level: Upper
- Area: 143 Square Feet
- Dimensions: 11 x 13
Bathroom
- Description: All New 1/2 Bath
- Level: Main
- Area: 30 Square Feet
- Dimensions: 5 x 6
Bathroom
- Description: 5 Piece With Whirlpool Tub
- Features: Primary Suite
- Level: Upper
- Area: 128 Square Feet
- Dimensions: 8 x 16
Bathroom
- Description: Large 3/4 Bath With Lots Of Counter Space
- Level: Upper
- Area: 63 Square Feet
- Dimensions: 7 x 9
Dining room
- Description: Large Formal Dining Room Space
- Level: Main
- Area: 154 Square Feet
- Dimensions: 11 x 14
Family room
- Description: Large Open Room With Access To Upper Deck And Great Light
- Level: Upper
- Area: 220 Square Feet
- Dimensions: 11 x 20
Kitchen
- Description: Kitchen With Island Open To Living Room
- Level: Main
- Area: 112 Square Feet
- Dimensions: 8 x 14
Laundry
- Description: Easy Access Laundry Room
- Level: Main
- Area: 36 Square Feet
- Dimensions: 6 x 6
Living room
- Description: Huge Living Room With Vaulted Celling, Fireplace And Tons Of Light
- Level: Main
- Area: 322 Square Feet
- Dimensions: 14 x 23
Office
- Description: Great Home Office/Work Space/Play Room
- Level: Main
- Area: 352 Square Feet
- Dimensions: 16 x 22
Utility room
- Description: Utilities Off Of Laundry Room
- Level: Main
- Area: 30 Square Feet
- Dimensions: 5 x 6
Workshop
- Description: Awesome Heated Workshop
- Level: Main
- Area: 176 Square Feet
- Dimensions: 11 x 16
Heating
- Baseboard, Hot Water, Natural Gas
Cooling
- None
Appliances
- Included: Dishwasher, Disposal, Dryer, Oven, Range, Refrigerator, Washer
Features
- Ceiling Fan(s), Eat-in Kitchen, Five Piece Bath, High Ceilings, High Speed Internet, Kitchen Island, Primary Suite, Vaulted Ceiling(s), Walk-In Closet(s), Wired for Data
- Flooring: Laminate, Vinyl, Wood
- Windows: Double Pane Windows, Skylight(s), Window Coverings
- Basement: Crawl Space
- Number of fireplaces: 1
- Fireplace features: Living Room, Wood Burning
Interior area
- Total structure area: 3,386
- Total interior livable area: 3,386 sqft
- Finished area above ground: 3,386
Video & virtual tour
Property
Parking
- Total spaces: 8
- Parking features: Dry Walled, Exterior Access Door, Lighted, Oversized
- Garage spaces: 2
- Details: Off Street Spaces: 5, RV Spaces: 1
Accessibility
- Accessibility features: Accessible Approach with Ramp
Features
- Levels: Two
- Stories: 2
- Entry location: Ground
- Patio & porch: Covered, Deck, Front Porch
- Exterior features: Balcony, Private Yard, Rain Gutters
- Has view: Yes
- View description: Mountain(s)
Lot
- Size: 1.22 Acres
- Features: Cul-De-Sac, Foothills, Landscaped, Level, Many Trees, Meadow
- Residential vegetation: Aspen, Grassed, Partially Wooded, Wooded
Details
- Parcel number: 028434
- Zoning: R-1
- Special conditions: Standard
Construction
Type & style
- Home type: SingleFamily
- Architectural style: Mountain Contemporary
- Property subtype: Single Family Residence
Materials
- Block, Cedar, Frame, Wood Siding
- Foundation: Block, Raised
- Roof: Composition
Condition
- Year built: 2001
Utilities & green energy
- Electric: 110V, 220 Volts, 220 Volts in Garage
- Water: Well
- Utilities for property: Electricity Connected, Natural Gas Connected, Phone Connected
Community & HOA
Community
- Subdivision: Sunny Acres
HOA
- Has HOA: No
Location
- Region: Conifer
Financial & listing details
- Price per square foot: $260/sqft
- Tax assessed value: $853,371
- Annual tax amount: $4,376
- Date on market: 2/22/2026
- Listing terms: Cash,Conventional,FHA,Jumbo,VA Loan
- Exclusions: Staging Items
- Ownership: Individual
- Electric utility on property: Yes
- Road surface type: Gravel
Estimated market value
$859,000
$816,000 - $902,000
$3,736/mo
Price history
Price history
| Date | Event | Price |
|---|---|---|
| 2/22/2026 | Listed for sale | $880,000+1006.9%$260/sqft |
Source: | ||
| 12/15/1983 | Sold | $79,500$23/sqft |
Source: Agent Provided Report a problem | ||
Public tax history
Public tax history
| Year | Property taxes | Tax assessment |
|---|---|---|
| 2024 | $4,376 +45.6% | $57,176 |
| 2023 | $3,005 -1.3% | $57,176 +39.7% |
| 2022 | $3,046 +33.8% | $40,919 -2.8% |
| 2021 | $2,277 | $42,097 +26.3% |
| 2020 | $2,277 +3.4% | $33,343 |
| 2019 | $2,201 -2.6% | $33,343 -2.6% |
| 2018 | $2,260 | $34,242 |
| 2017 | $2,260 -6.9% | $34,242 -8.6% |
| 2016 | $2,428 | $37,478 |
| 2015 | $2,428 +33.2% | $37,478 +29.4% |
| 2014 | $1,823 -17.2% | $28,966 |
| 2013 | $2,201 -21.4% | $28,966 -15.8% |
| 2012 | $2,799 +17.2% | $34,402 |
| 2011 | $2,388 +0% | $34,402 +16.4% |
| 2010 | $2,387 +22.8% | $29,550 |
| 2009 | $1,944 +0.4% | $29,550 +23% |
| 2008 | $1,936 -20% | $24,030 |
| 2007 | $2,421 +0.2% | $24,030 -19% |
| 2006 | $2,415 +8.7% | $29,650 +11.3% |
| 2005 | $2,221 -10.5% | $26,630 -18.7% |
| 2004 | $2,482 -4.1% | $32,740 |
| 2003 | $2,587 +2.1% | $32,740 -2.6% |
| 2002 | $2,533 +90.9% | $33,600 +112.1% |
| 2001 | $1,327 -1.1% | $15,840 |
| 2000 | $1,341 | $15,840 |
Find assessor info on the county website
BuyAbility℠ payment
Est. payment
$4,516/mo
Principal & interest
$4142
Property taxes
$374
Climate risks
Neighborhood: 80433
Getting around
12 / 100
Car-DependentNearby schools
GreatSchools rating
- 6/10Elk Creek Elementary SchoolGrades: PK-5Distance: 3.1 mi
- 6/10West Jefferson Middle SchoolGrades: 6-8Distance: 3.3 mi
- 10/10Conifer High SchoolGrades: 9-12Distance: 1.9 mi
Schools provided by the listing agent
- Elementary: Elk Creek
- Middle: West Jefferson
- High: Conifer
- District: Jefferson County R-1
Source: REcolorado. This data may not be complete. We recommend contacting the local school district to confirm school assignments for this home.
