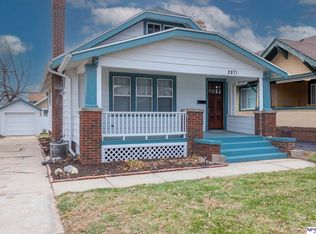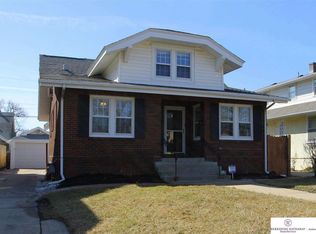Sold for $219,000 on 09/18/24
$219,000
2873 Vane St, Omaha, NE 68112
3beds
1,954sqft
Single Family Residence
Built in 1924
6,534 Square Feet Lot
$228,300 Zestimate®
$112/sqft
$2,042 Estimated rent
Maximize your home sale
Get more eyes on your listing so you can sell faster and for more.
Home value
$228,300
$210,000 - $249,000
$2,042/mo
Zestimate® history
Loading...
Owner options
Explore your selling options
What's special
Charming 1.5 story, stucco home. Enjoy the covered front porch. Custom made insulated front door. The large living room has newer carpet, paint and a brick fireplace. Newer vinyl clad windows. Copper plumbing and updated bathroom. Electrical panel installed in 2022. Furnace and AC 2019. Tons of cabinets with pull outs and a pantry in the amazing kitchen with newer stainless steel appliances all included. 9 foot ceilings on the main floor. Upstairs dormer bedroom has added insulation, a new AC/Heating unit, and a huge walk-in closet. The full basement has a finished rec room, plus plenty of storage and a workbench. Private patio in the backyard with a beautiful fenced yard. Almost 2000 finished square feet. Bring an offer!
Zillow last checked: 8 hours ago
Listing updated: September 19, 2024 at 07:24am
Listed by:
Mary Rensch 402-690-6279,
NP Dodge RE Sales Inc 204Dodge
Bought with:
Gina Elliott, 20110263
NextHome Signature Real Estate
Source: GPRMLS,MLS#: 22416511
Facts & features
Interior
Bedrooms & bathrooms
- Bedrooms: 3
- Bathrooms: 2
- Full bathrooms: 1
- 1/2 bathrooms: 1
- Main level bathrooms: 1
Primary bedroom
- Features: Wall/Wall Carpeting, Window Covering, 9'+ Ceiling
- Level: Main
Bedroom 2
- Features: Wall/Wall Carpeting, Window Covering, 9'+ Ceiling
- Level: Main
Bedroom 3
- Features: Wall/Wall Carpeting, Window Covering, Walk-In Closet(s)
- Level: Second
Dining room
- Features: Window Covering, 9'+ Ceiling, Luxury Vinyl Plank
- Level: Main
Kitchen
- Features: Wood Floor, 9'+ Ceiling, Dining Area, Pantry
- Level: Main
Living room
- Features: Wall/Wall Carpeting, Wood Floor, Window Covering, 9'+ Ceiling
- Level: Main
Basement
- Area: 1154
Heating
- Natural Gas, Forced Air
Cooling
- Central Air
Appliances
- Included: Range, Refrigerator, Washer, Dishwasher, Dryer, Microwave
Features
- High Ceilings, Ceiling Fan(s), Formal Dining Room, Pantry
- Flooring: Wood, Vinyl, Carpet, Luxury Vinyl, Plank
- Windows: Window Coverings
- Basement: Full,Partially Finished
- Number of fireplaces: 1
- Fireplace features: Wood Burning
Interior area
- Total structure area: 1,954
- Total interior livable area: 1,954 sqft
- Finished area above ground: 1,654
- Finished area below ground: 300
Property
Parking
- Total spaces: 2
- Parking features: Carport, Detached, Garage Door Opener
- Garage spaces: 2
- Has carport: Yes
Features
- Levels: One and One Half
- Patio & porch: Porch, Patio
- Fencing: Wood,Partial,Privacy
Lot
- Size: 6,534 sqft
- Dimensions: 42 x 115
- Features: Up to 1/4 Acre., City Lot
Details
- Additional structures: Shed(s)
- Parcel number: 1755190000
Construction
Type & style
- Home type: SingleFamily
- Property subtype: Single Family Residence
Materials
- Stucco
- Foundation: Block
- Roof: Composition
Condition
- Not New and NOT a Model
- New construction: No
- Year built: 1924
Utilities & green energy
- Sewer: Public Sewer
- Water: Public
- Utilities for property: Electricity Available, Natural Gas Available, Water Available, Sewer Available, Phone Available, Fiber Optic, Cable Available
Community & neighborhood
Security
- Security features: Security System
Location
- Region: Omaha
- Subdivision: Minne Lusa
Other
Other facts
- Listing terms: VA Loan,FHA,Conventional,Cash
- Ownership: Fee Simple
Price history
| Date | Event | Price |
|---|---|---|
| 9/18/2024 | Sold | $219,000$112/sqft |
Source: | ||
| 7/23/2024 | Pending sale | $219,000$112/sqft |
Source: | ||
| 7/15/2024 | Price change | $219,000-2.7%$112/sqft |
Source: | ||
| 6/28/2024 | Listed for sale | $225,000+66.5%$115/sqft |
Source: | ||
| 1/20/2021 | Sold | $135,100+0.1%$69/sqft |
Source: | ||
Public tax history
| Year | Property taxes | Tax assessment |
|---|---|---|
| 2024 | $2,649 -23.4% | $163,800 |
| 2023 | $3,456 +13.6% | $163,800 +14.9% |
| 2022 | $3,042 +65.2% | $142,500 +63.8% |
Find assessor info on the county website
Neighborhood: Miller Park-Minne Lusa
Nearby schools
GreatSchools rating
- 5/10Minne Lusa Elementary SchoolGrades: PK-5Distance: 0.1 mi
- 3/10Mc Millan Magnet Middle SchoolGrades: 6-8Distance: 0.8 mi
- 1/10Omaha North Magnet High SchoolGrades: 9-12Distance: 1.8 mi
Schools provided by the listing agent
- Elementary: Minne Lusa
- Middle: McMillan
- High: North
- District: Omaha
Source: GPRMLS. This data may not be complete. We recommend contacting the local school district to confirm school assignments for this home.

Get pre-qualified for a loan
At Zillow Home Loans, we can pre-qualify you in as little as 5 minutes with no impact to your credit score.An equal housing lender. NMLS #10287.
Sell for more on Zillow
Get a free Zillow Showcase℠ listing and you could sell for .
$228,300
2% more+ $4,566
With Zillow Showcase(estimated)
$232,866
