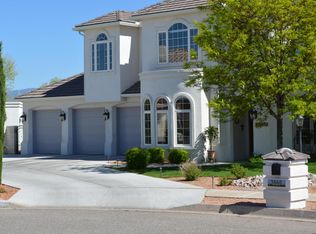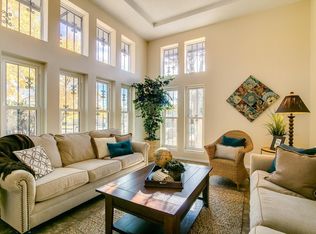Sold
Price Unknown
2873 Trevino Dr SE, Rio Rancho, NM 87124
3beds
2,340sqft
Single Family Residence
Built in 1983
0.25 Acres Lot
$431,500 Zestimate®
$--/sqft
$2,396 Estimated rent
Home value
$431,500
$410,000 - $453,000
$2,396/mo
Zestimate® history
Loading...
Owner options
Explore your selling options
What's special
Wonderful 1 story house you can call Home! This stunning propertonderful Rio Rancho home with backyard views. With numerous updates, this 3-bedroom home is perfect for entertaining. Featuring an open floor plan between the kitchen, living, and dining areas. Enjoy the natural light, two living spaces, a large primary bedroom, two full bathrooms, and a fireplace. The primary bathroom has a jetted tub, walk-in shower, and a large dressing area The updated kitchen features a built-in gas cooktop with a drop down hood, double convection ovens, cabinets with pull-outs, stainless steel appliances, granite, and under-cabinet lighting. The spacious backyard can be appreciated year round with water features, and views of the Sandias. New HVAC, Re-roof w/ transferrable warranty. COME SEE TODAY!
Zillow last checked: 8 hours ago
Listing updated: January 31, 2024 at 10:35am
Listed by:
Crystal M Sadowski 505-573-0845,
Realty One of New Mexico,
Rose Marie Reeves 505-263-7949,
Realty One of New Mexico
Bought with:
Jeanette R Padilla, 52141
Keller Williams Realty
Source: SWMLS,MLS#: 1054823
Facts & features
Interior
Bedrooms & bathrooms
- Bedrooms: 3
- Bathrooms: 2
- Full bathrooms: 2
Primary bedroom
- Description: Sweet Suite
- Level: Main
- Area: 286
- Dimensions: Sweet Suite
Dining room
- Level: Main
- Area: 208
- Dimensions: 16 x 13
Family room
- Description: Cozy Family Room
- Level: Main
- Area: 208
- Dimensions: Cozy Family Room
Kitchen
- Description: Lovely Chefs Delight
- Level: Main
- Area: 168
- Dimensions: Lovely Chefs Delight
Living room
- Description: Living Room
- Level: Main
- Area: 256
- Dimensions: Living Room
Heating
- Combination, Central, Forced Air
Cooling
- Refrigerated
Appliances
- Laundry: Washer Hookup, Electric Dryer Hookup, Gas Dryer Hookup
Features
- Ceiling Fan(s), Family/Dining Room, Jetted Tub, Kitchen Island, Living/Dining Room, Multiple Living Areas, Main Level Primary
- Flooring: Carpet, Laminate, Tile
- Windows: Double Pane Windows, Insulated Windows
- Has basement: No
- Number of fireplaces: 1
- Fireplace features: Custom, Wood Burning
Interior area
- Total structure area: 2,340
- Total interior livable area: 2,340 sqft
Property
Parking
- Total spaces: 2
- Parking features: Attached, Garage, Oversized
- Attached garage spaces: 2
Features
- Levels: One
- Stories: 1
- Patio & porch: Patio
- Exterior features: Patio, Private Yard
- Fencing: Wall
Lot
- Size: 0.25 Acres
Details
- Additional structures: Gazebo, Pergola
- Parcel number: R112754
- Zoning description: R-1
Construction
Type & style
- Home type: SingleFamily
- Property subtype: Single Family Residence
Materials
- Frame, Stucco
- Roof: Pitched
Condition
- Resale
- New construction: No
- Year built: 1983
Utilities & green energy
- Sewer: Public Sewer
- Water: Public
- Utilities for property: Cable Connected, Electricity Connected, Natural Gas Connected, Sewer Connected, Water Connected
Green energy
- Energy generation: None
Community & neighborhood
Location
- Region: Rio Rancho
Other
Other facts
- Listing terms: Cash,Conventional,FHA,VA Loan
Price history
| Date | Event | Price |
|---|---|---|
| 1/31/2024 | Sold | -- |
Source: | ||
| 1/1/2024 | Pending sale | $399,900$171/sqft |
Source: | ||
| 12/31/2023 | Listed for sale | $399,900-3.6%$171/sqft |
Source: | ||
| 12/6/2023 | Listing removed | $415,000$177/sqft |
Source: BHHS broker feed #1039281 Report a problem | ||
| 10/6/2023 | Price change | $415,000-2.4%$177/sqft |
Source: | ||
Public tax history
| Year | Property taxes | Tax assessment |
|---|---|---|
| 2025 | $4,442 +3.1% | $127,295 +6.5% |
| 2024 | $4,308 +81.6% | $119,525 +82.2% |
| 2023 | $2,372 +1.9% | $65,584 +3% |
Find assessor info on the county website
Neighborhood: 87124
Nearby schools
GreatSchools rating
- 4/10Martin King Jr Elementary SchoolGrades: K-5Distance: 0.7 mi
- 5/10Lincoln Middle SchoolGrades: 6-8Distance: 0.9 mi
- 7/10Rio Rancho High SchoolGrades: 9-12Distance: 1.5 mi
Schools provided by the listing agent
- Elementary: Rio Rancho
Source: SWMLS. This data may not be complete. We recommend contacting the local school district to confirm school assignments for this home.
Get a cash offer in 3 minutes
Find out how much your home could sell for in as little as 3 minutes with a no-obligation cash offer.
Estimated market value$431,500
Get a cash offer in 3 minutes
Find out how much your home could sell for in as little as 3 minutes with a no-obligation cash offer.
Estimated market value
$431,500

